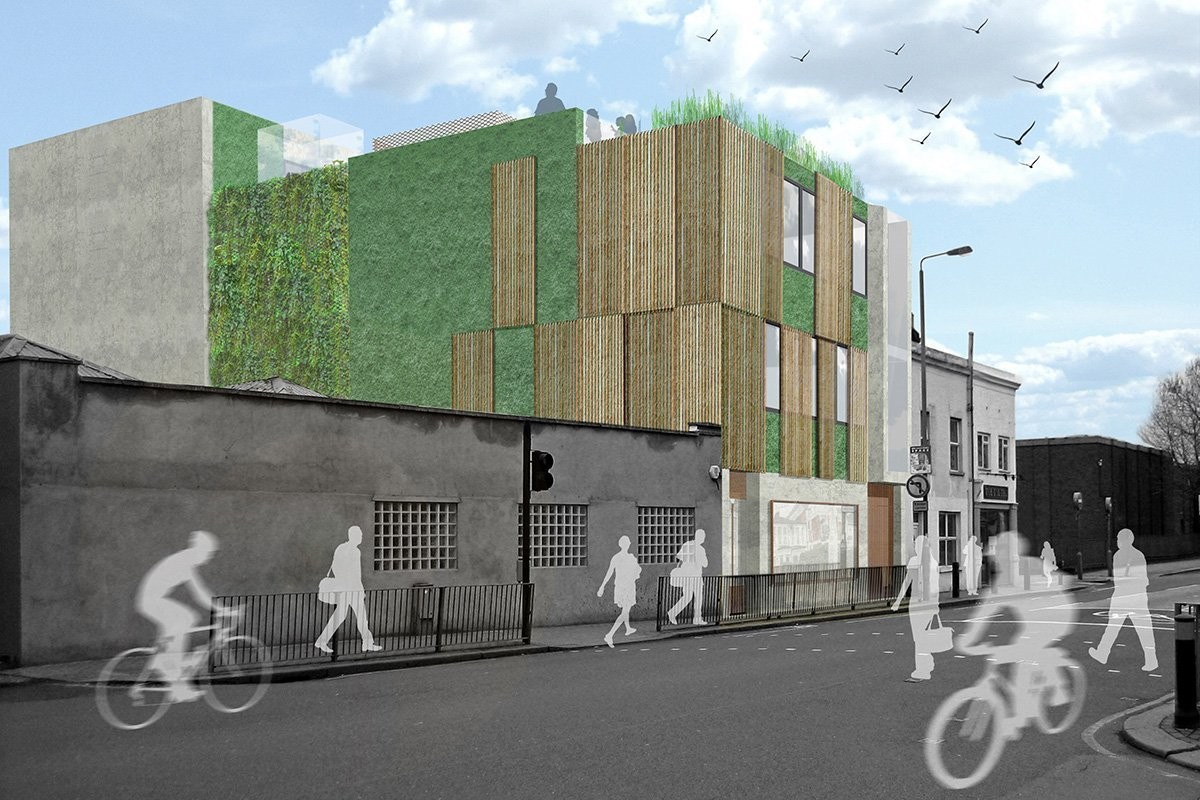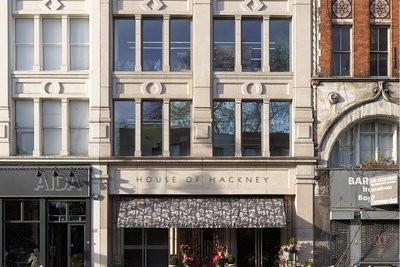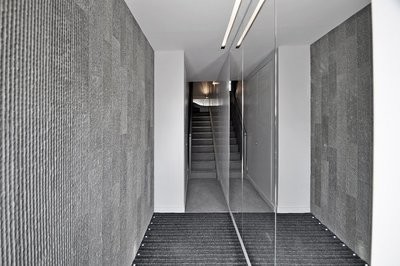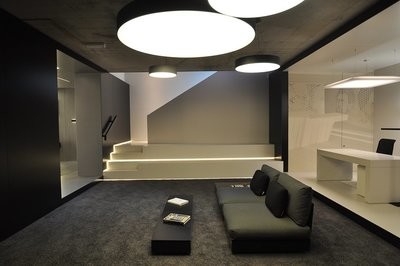
residential

offices

houses
Write your caption hereButton
retail
Write your caption hereButton
housing
Write your caption hereButton
extensions
Write your caption hereButton
conversion
Write your caption hereButton
interior design
Write your caption hereButton
passivehaus
Write your caption hereButton
reservation
Write your caption hereButton
leisure
Write your caption hereButton
mixed use
Write your caption hereButton
education
Write your caption hereButton
master planner
Write your caption hereButton
landscaping
Write your caption hereButton
healthcare
Write your caption hereButton
religious
Write your caption hereButton
shell & core
Write your caption hereButton
graphics
Write your caption hereButton
research
Write your caption hereButton
projects
Merton Road Offices
This is our proposal for an eco-office development in South London. It combines a strong environmental position with a subtle industrial-chic aesthetic drawn from the context.
Sliding sand-blasted oak screens are randomly staggered in front of heavy textured green render which adds a depth to the appearance. Fair faced concrete elements frame the openings in the principle façade. They are juxtaposed with Cor-Ten steel details to hint at the industrial nature of the site. The concrete also serves as a substrate for the visible erosion of the steel, allowing rust to stain the surfaces over time creating the industrial effect desired.
Cor-Ten expanded mesh allows creeping plants to enclose an external staircase. An introverted courtyard allows natural daylight to penetrate the floor plates whilst creating a serene gathering space enclosed by lush vertical planting.
A roof garden offers additional green credentials and creates an amenity space with views across the city. Skylights cut in at points to further illuminate the floors. Tall plants to the front of the roof garden create an extension to the principle façade. An extensive photovoltaic panel farm creates a large amount of renewable energy.
Client: Confidential
Stage: Planning submitted







