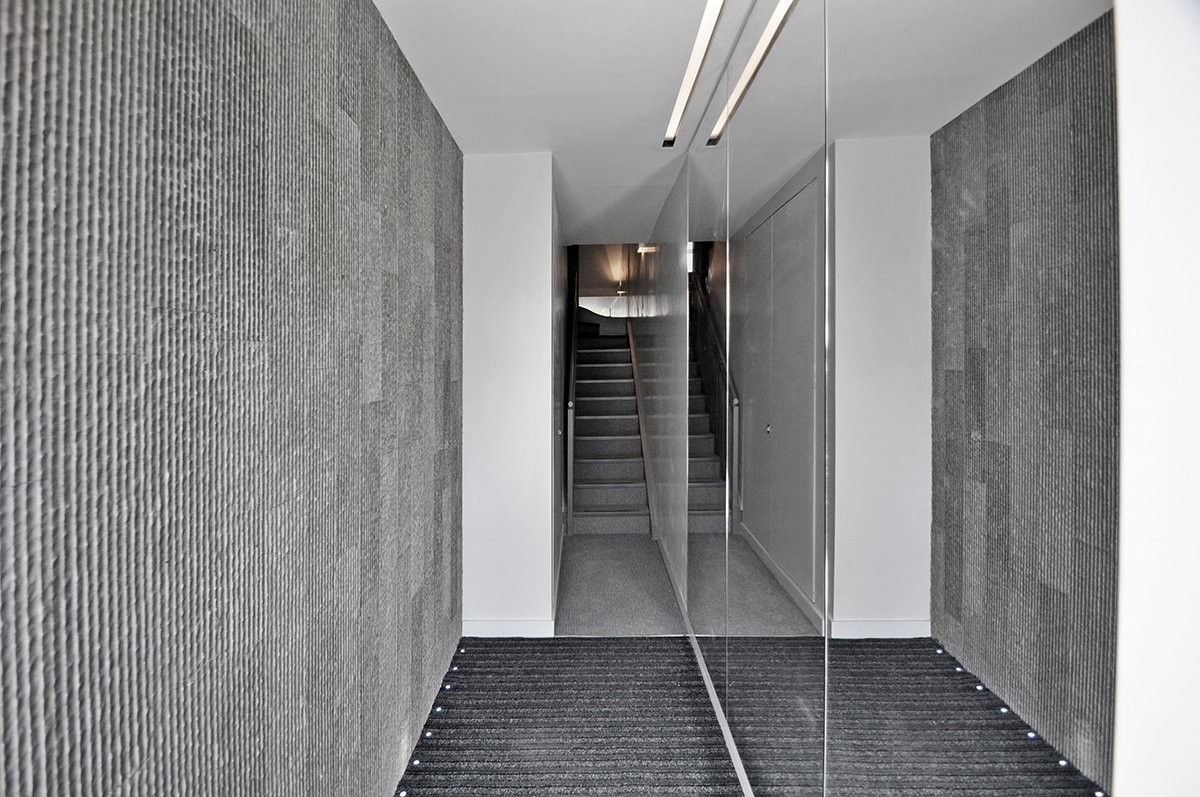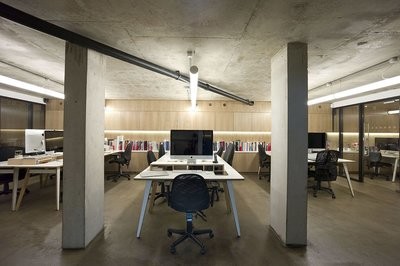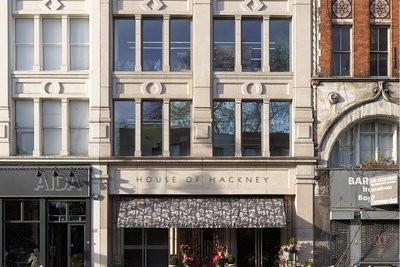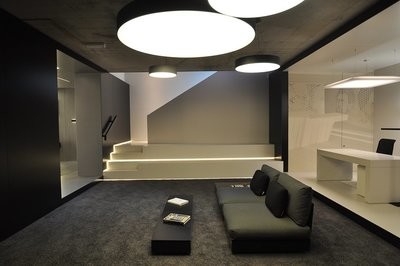
residential

offices

houses
Write your caption hereButton
retail
Write your caption hereButton
housing
Write your caption hereButton
extensions
Write your caption hereButton
conversion
Write your caption hereButton
interior design
Write your caption hereButton
passivehaus
Write your caption hereButton
reservation
Write your caption hereButton
leisure
Write your caption hereButton
mixed use
Write your caption hereButton
education
Write your caption hereButton
master planner
Write your caption hereButton
landscaping
Write your caption hereButton
healthcare
Write your caption hereButton
religious
Write your caption hereButton
shell & core
Write your caption hereButton
graphics
Write your caption hereButton
research
Write your caption hereButton
projects
Vauxhall Bridge Road Offices
Shortlisted for the New London Architecture 'Don't Move, Improve!' Award 2013/14 for best Office Refurbishment.
We are proud to present this completed mixed-use development on Vauxhall Bridge Road, near Victoria Station in London.
CONTEXT
The site butts up against a sensible conservation area in Westminster and despite an increase of more than 60% in net let-able floor space and a contemporary approach, the proposal gained permission without trouble. The new building provides retail space over two floors, with offices above and an apartment at the top. In order to achieve this, the existing desolate building had to be completely demolished with the exception of the party walls and the first and second floor front elevation. The latter was a planning requirement.
SCOPE
The basement has been underpinned and received a cavity drained wall drainage system converting the level into a usable space. The existing stepped floor build-up between the ground and first floor has been tidied up with a level floor plate. The second floor has been substantially extended to the back. The third floor had to be completely rebuilt with a traditional mansard roof to the front concealing the extended modern space behind. This floor now also benefits from natural lighting and a generous terrace for the first time. A flourishing sedum blanket has been sunken into the mansard roof build up.
CONCEPT
The concept is based on the chaotic patchwork of the adjacent existing buildings. - Subtle steps and recesses create a controlled chaos whilst all proportions are based on the ‘golden section’. The new building provides a smooth transition between the low level Victorian neighbours on one side and the tall office block on the other with all site lines and rights of light considered. The modern rear elevation is clad in two types of charismatic textured basalt lava stone as a contemporary reference to the grey weathered bricks in its context. The grey, solid thermal mass is juxtaposed with large glazed areas and lush green planting.
SUSTAINABILTY
The building is highly insulated and has green amenity terraces throughout. It is also naturally ventilated thanks to large, triple-glazed black anodized aluminium sliding windows which allow for good cross ventilation. In order to enhance the sustainable properties on the one hand and to emphasize the patchwork approach on the other some of the glass panes have an insulating semi-translucent extruded polycarbonate honeycomb material within their cavity. Paradoxically they allow for the natural light to get into the building whilst maintaining the solid character. The building appears as a punctured solid similar to its historical neighbours and yet when seen from the inside it feels bright and modern.
INTERIOR
The interior is a continuation of the language of the rear elevation: The staircase and the new area conscious bathrooms and kitchens appear like stone-druse jewels within the building dividing the floor plates into a historical space in the front and a modern one at the rear. Full height acoustically glazed screens and sixty minutes fire rated glass screens provide transparent compartments allowing for the flow of light throughout. It is there where even the manifestation is a reference to the external appearance: It consists of a black perforated – see-through – film in the shape of the stone tiles. The perforation represents the bush hammered finish of the basalt and the punctured appearance of the insulated glass at the same time.
Client: Confidential
Structural engineer: TALL
M&E engineer: Pearce & Associates
Quantity surveyor: Measur
CDM Consultant: Appleyard & Trew LLP
Contractor: Orien Contracts Ltd
Budget: Confidential
Status: Completed 2012







