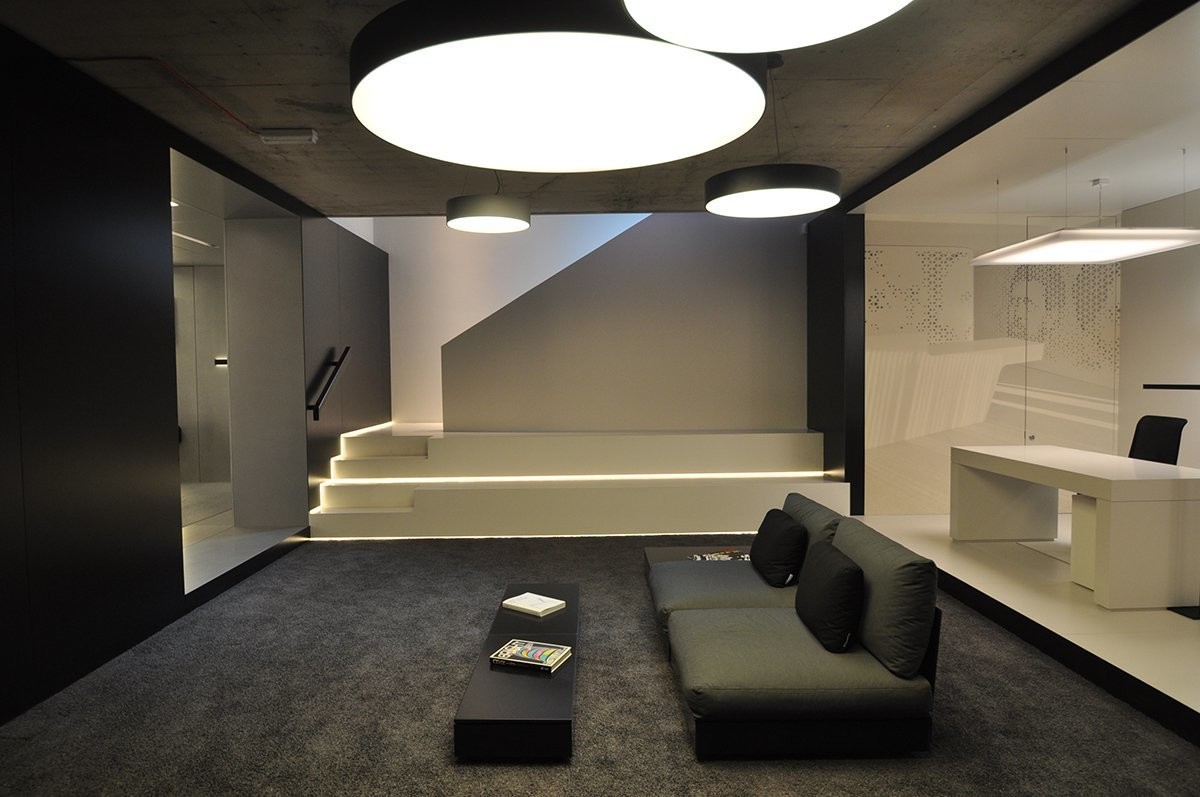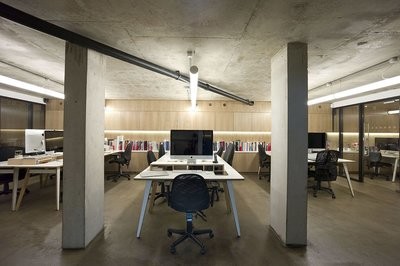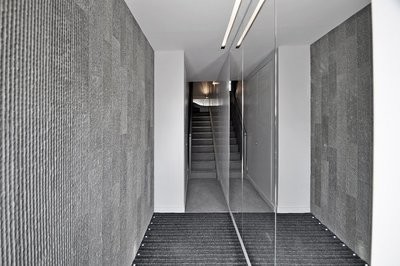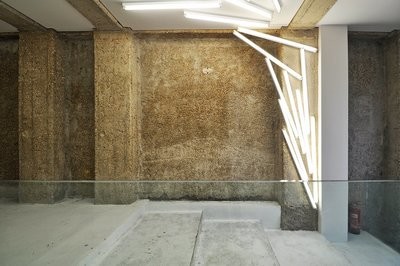
residential

offices

houses
Write your caption hereButton
retail
Write your caption hereButton
housing
Write your caption hereButton
extensions
Write your caption hereButton
conversion
Write your caption hereButton
interior design
Write your caption hereButton
passivehaus
Write your caption hereButton
reservation
Write your caption hereButton
leisure
Write your caption hereButton
mixed use
Write your caption hereButton
education
Write your caption hereButton
master planner
Write your caption hereButton
landscaping
Write your caption hereButton
healthcare
Write your caption hereButton
religious
Write your caption hereButton
shell & core
Write your caption hereButton
graphics
Write your caption hereButton
research
Write your caption hereButton
projects
XAL (London Headquarter & Showroom)
The lighting design company XAL’s new UK showroom headquarter has been recently completed. The project has been carried out in collaboration with the Austrian practice Innocad Architektur ZT GmbH.
The new space is arranged over the ground floor and the galleried basement level of 22 Batemans Row. The wonderful building, designed by Theis & Kahn Architects, won RIBA's Building of the Year Award 2010 and was also shortlisted for the Stirling Prize 2010.
The concept here was to provide a semi-public and light flooded office environment on the ground floor forming a strong connection with the street level. In order to achieve that a natural light blocking wall has been replaced with a semi-translucent graphic screen that also forms an abstract backdrop to the shop window.
Visitors descend down a new bright white resin coated staircase that also doubles as a sitting opportunity for lectures. It is here where they find different zones (lounge, retail, public, living & office) that put dedicated lighting products on display. Rooms and niches have been created to present the fast amount of different fittings in an intimate and yet almost glamorous way. The industrial looking space has been juxtaposed with the high quality light fittings and otherwise sleek surfaces and furniture. Steps and differentiated finishes enhance this experience three-dimensionally. In addition to that large graphics show completed architectural projects that have utilised the product range in a successful way.
The space also benefits of a new kitchen and a light source testing/comparison room.
Client: XAL Lighting
Contractor: Hoktiff
Budget: Confidential
Status: Completed







