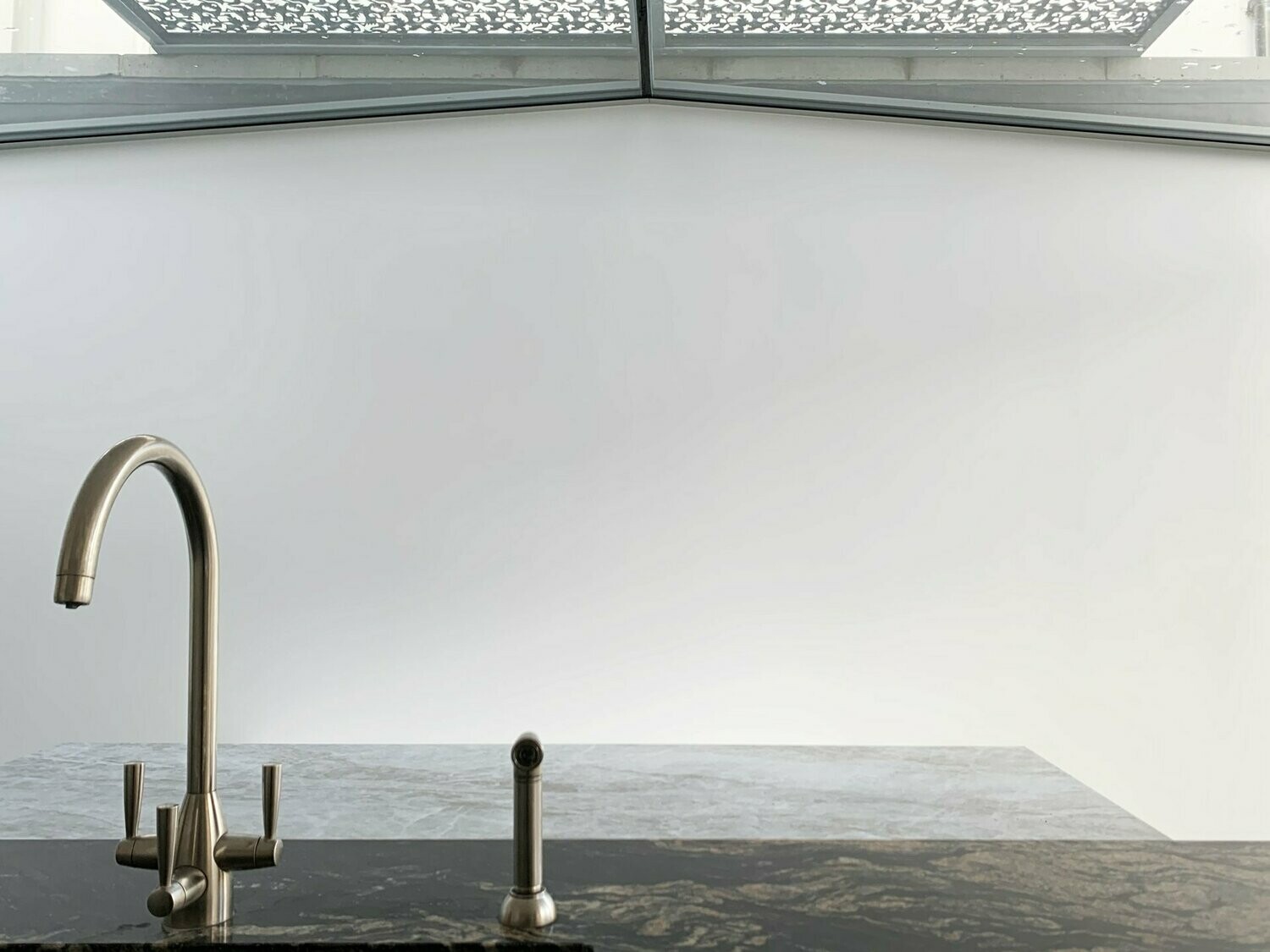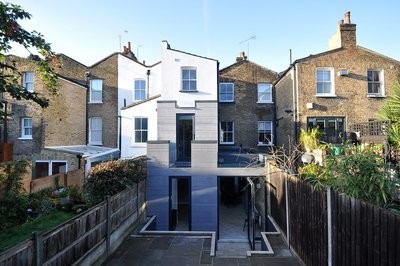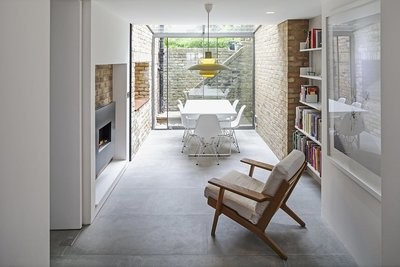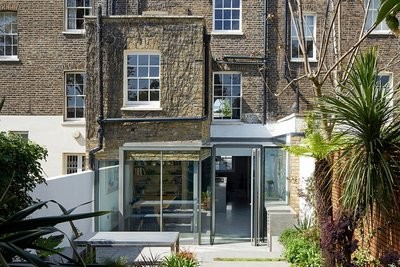
residential

offices

houses
Write your caption hereButton
retail
Write your caption hereButton
housing
Write your caption hereButton
extensions
Write your caption hereButton
conversion
Write your caption hereButton
interior design
Write your caption hereButton
passivehaus
Write your caption hereButton
reservation
Write your caption hereButton
leisure
Write your caption hereButton
mixed use
Write your caption hereButton
education
Write your caption hereButton
master planner
Write your caption hereButton
landscaping
Write your caption hereButton
healthcare
Write your caption hereButton
religious
Write your caption hereButton
shell & core
Write your caption hereButton
graphics
Write your caption hereButton
research
Write your caption hereButton
projects
Ataraxia House
This project consists of a complete basement extension under an existing Victorian terraced house. In addition to that we have also added a side-infill extension and remodelled the historical first floor rear extension. As a result of that we have added three bedrooms, three bathrooms, a utility room, extra living space and turned two dysfunctional box-rooms into another well-proportioned bedroom. In total the house now features six double-bedrooms.
The site sits in a Conservation Area and it was only later that we have learned that this project is apparently one of a kind in the neighbourhood having gained Planning Permission for the scope described without any issues.
The basement layout has been achieved by ‘carving’ three light-wells into the ground. These provide natural light, a decent outlook but also natural ventilation to both, the bedrooms but also the bathrooms.
The side infill extension is fully glazed and sits above walk-on glass. This assists to gain additional daylight to the level below. Unwanted solar gain has been constraint with the introduction of a laser-cut steel brise -soleil structure. The shading device was specifically designed for this project and contains a pattern that derived from one of the client’s heritage. The same steel pattern has also been used to span over a bridge that leads into the rear garden over one of the new light wells. This leafy pattern provides a wonderful animation throughout the day as the sun casts its shadows over surrounding surfaces.
The overall design language is otherwise very minimalistic and muted: Predominantly white, reflective and pale materials ensure that even the underground spaces offer a bright and airy feel. In order to ensure that the created rooms do not feel too sterile, different lively stones have been introduced in the shape of a feature wall in every bathroom and also to the kitchen island. These come as a bit of a surprise – a bit like the opening of a stone druse. The end result is a family home that is supposed to be fit for the next 150 years. The house is supposed to have the capacity to introduce tranquillity to our client’s demanding work life – hence the name.
Project Data:
Area added: 72sqm GIA
Clients: Dr Nirupam Talukder
Contractor: SUMMIT Group
Structural Engineer: Fluid Structures
Status: Completed 2019







