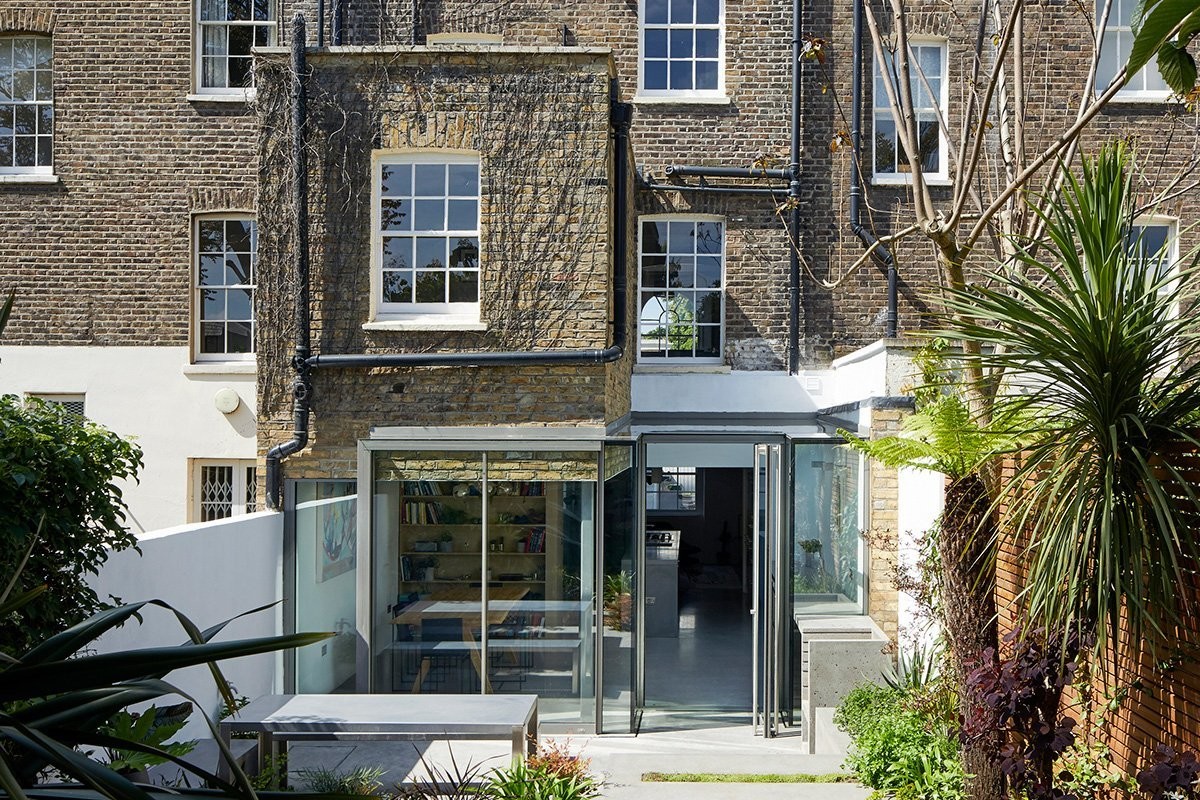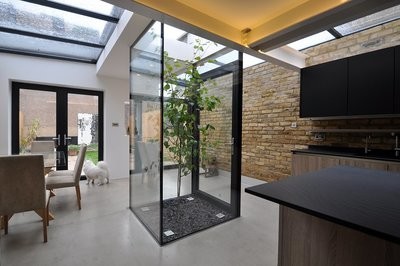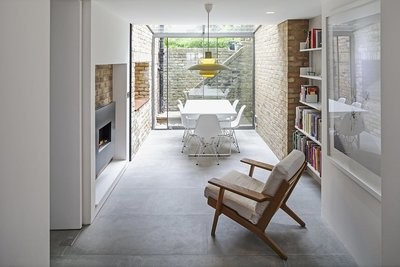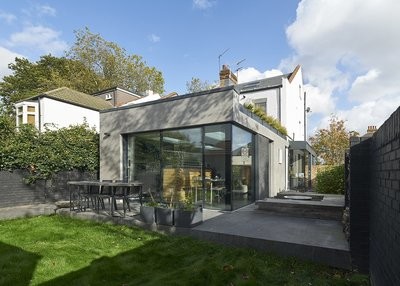
residential

offices

houses
Write your caption hereButton
retail
Write your caption hereButton
housing
Write your caption hereButton
extensions
Write your caption hereButton
conversion
Write your caption hereButton
interior design
Write your caption hereButton
passivehaus
Write your caption hereButton
reservation
Write your caption hereButton
leisure
Write your caption hereButton
mixed use
Write your caption hereButton
education
Write your caption hereButton
master planner
Write your caption hereButton
landscaping
Write your caption hereButton
healthcare
Write your caption hereButton
religious
Write your caption hereButton
shell & core
Write your caption hereButton
graphics
Write your caption hereButton
research
Write your caption hereButton
projects
Landscape House
This is the refurbishment and extension of a Grade II listed building on Tredegar Square in East London. A new extension replaced an existing one which had come to the end of its lifespan. A space once characterised by heavy framework, poor thermal performance, limited views and a leaking skylight got upgraded with an elegant, virtually-frameless glass composition whilst the interior has been opened up to enable a better flow of light, function and circulation.
One of the clients, Jenni Hodgson, is an abstract painter who specialises in abstract landscapes. Influenced by her wonderful paintings, the project has arrived at a fragmented glass solution which effortless wraps around obstacles of the existing context.
A sheer sea of fair-faced concrete acts as a surprisingly-warm backdrop for other materials and bespoke furniture: A large stainless steel kitchen storage wall enables light to bounce back deep into the space. On the opposite side sits a backlit etched glass wall concealing a larder under the existing stairs. Bespoke joinery, finished in ‘desert oak’, is carefully inserted into and wrapped around the newly found spaces. The wooden elements combined with some especially commissioned freestanding furniture soften the space. One of these items is a specially designed rug which is a ‘remix’ of one of the client’s paintings, further incorporating aspects of the artist into the space.
The same language continues into the garden where polished concrete re-lines the existing landscape creating steps, seats, shelves and a built-in BBQ whilst also allowing more day light back into the building. This approach is a tribute to the considered landscape treatment of Geoffrey Bawa.
The front saw an old vault removed which now enables natural light to flow deep into the lower ground floor. The created courtyard also opens up the opportunity to provide an interesting outlook and, with the help of a new cantilevered concrete staircase, to store bicycles.
Client: Confidential
Structrual Engineers: TALL
Budget: Confidential
Status: Completed 2017
Photography: Paul Riddle







