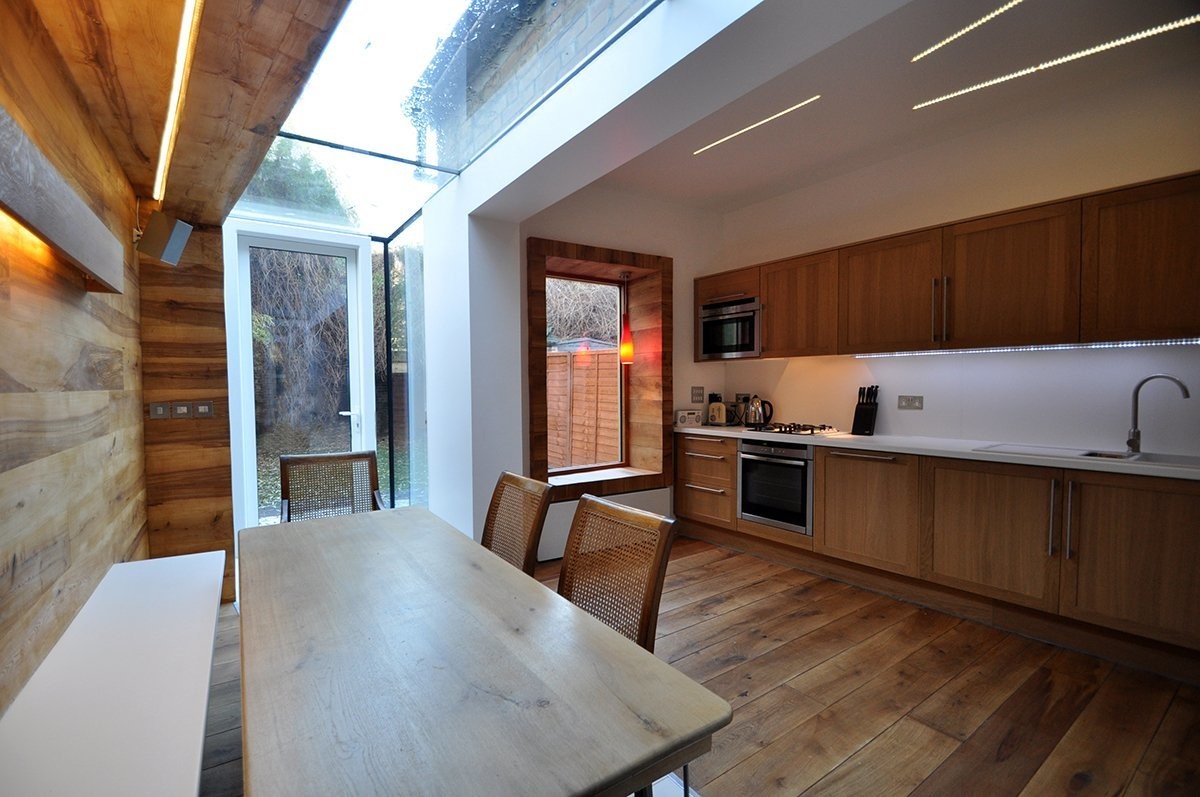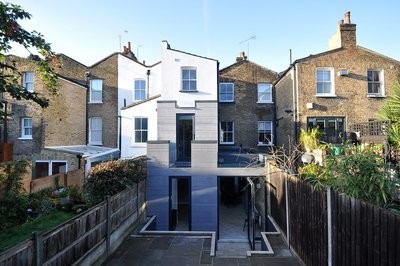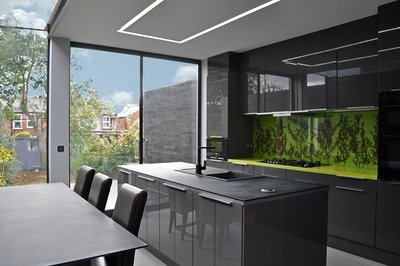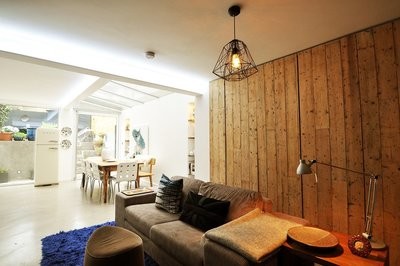
residential

offices

houses
Write your caption hereButton
retail
Write your caption hereButton
housing
Write your caption hereButton
extensions
Write your caption hereButton
conversion
Write your caption hereButton
interior design
Write your caption hereButton
passivehaus
Write your caption hereButton
reservation
Write your caption hereButton
leisure
Write your caption hereButton
mixed use
Write your caption hereButton
education
Write your caption hereButton
master planner
Write your caption hereButton
landscaping
Write your caption hereButton
healthcare
Write your caption hereButton
religious
Write your caption hereButton
shell & core
Write your caption hereButton
graphics
Write your caption hereButton
research
Write your caption hereButton
projects
Wedges
Shortlisted for the New London Architecture 'Don't Move, Improve!' Award 2013/14 for best Residential Refurbishment.
Following on from a Planning refusal of a scheme by one of our competitors we were appointed with the refurbishment and extension of a family house in order to create more space and a contemporary living environment.
Due to the modest budget creating a 'typical glass box' was not feasible and so we investigated the feasibility of 'half a glass box'. - The idea of the wedges was born: The proposed side extension is made up by two wedges; one is made out of glass whilst the other one is made out of oak. The two elements are seemingly wedged into the existing gap forming a dramatic extension and an intimate courtyard. Slopes and angles re-appear throughout in various details such as a kinked kitchen (enabling us to accommodate services in the deeper parts whilst saving space elsewhere), asymmetrical steps, seemingly random lighting, an oak-wedge box window for the children to sit in and a kinked shower room (which helped us to overcome the narrow passage into the new space in a surprising way).
The new courtyard fulfills a number of functions: It enables natural light to penetrate back into the front room of the existing main building. It also allowed us to re-utilize an old door opening as a window which in return illuminates the sandblasted bathroom glass box. Last but not least the small outdoor area is simply pleasant to look at. We have been told by the clients that it will also be used as a secluded reading space where one can 'escape' to from the rest of the family.
Client: Confidential
Structural Engineers: TALL
Contractor: DMV Dinus SRL
Budget: Confidential
Status: Completed 2012







