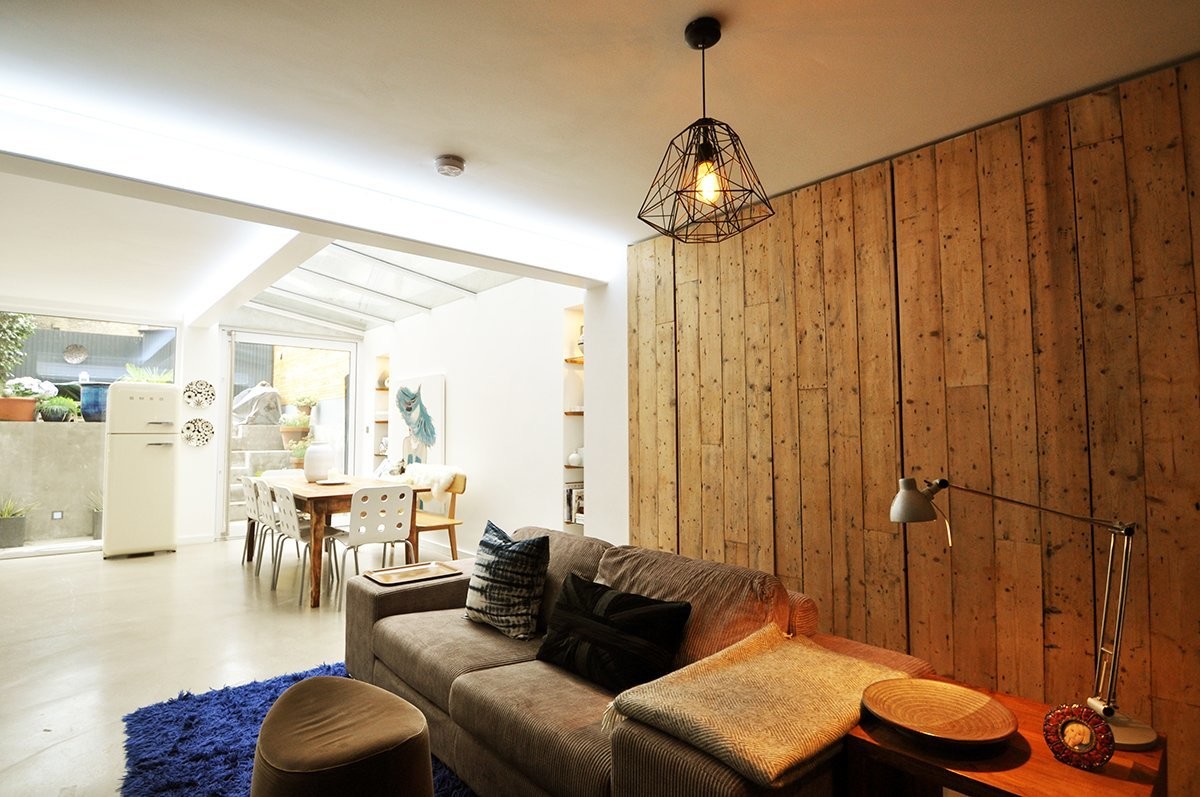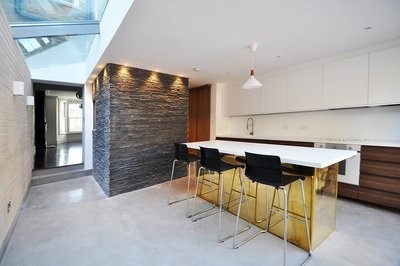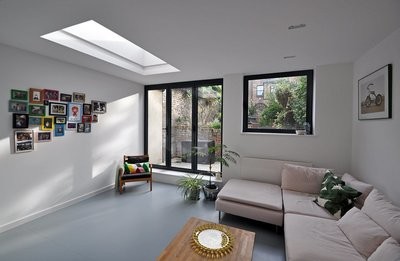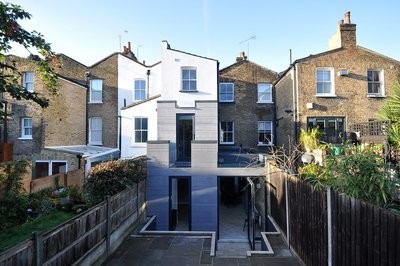
residential

offices

houses
Write your caption hereButton
retail
Write your caption hereButton
housing
Write your caption hereButton
extensions
Write your caption hereButton
conversion
Write your caption hereButton
interior design
Write your caption hereButton
passivehaus
Write your caption hereButton
reservation
Write your caption hereButton
leisure
Write your caption hereButton
mixed use
Write your caption hereButton
education
Write your caption hereButton
master planner
Write your caption hereButton
landscaping
Write your caption hereButton
healthcare
Write your caption hereButton
religious
Write your caption hereButton
shell & core
Write your caption hereButton
graphics
Write your caption hereButton
research
Write your caption hereButton
projects
M House
This is one half of a double project of two adjacent properties in a conservation area in Mile End, East London. Two neighbours have teamed up to improve their family homes with additional bedrooms, new bathrooms, kitchens, dramatic skylights and modern finishes. The scope of this project consists of a first floor extension, a remodelled family bathroom on the ground floor and a new bedroom, a new bathroom and a sleek kitchen & dining area on the lower ground floor.
Our client’s brief calls for ‘clean lines’ and minimalism. Our response comes in the shape of many, carefully considered lines creating a three-dimensional network of mostly white surfaces. Different types of white materials introduce a subtle play of shadows and reflections. A large skylight and large glazed openings facing the garden allow great natural lighting whilst all artificial lighting is indirect and hidden. A polished concrete floor enables all light to reflect deep into the space.
A project specific floor build up has been especially designed to cope with shallow foundations and a peculiar party wall. This in return has eliminated the requirement for an underpinning of existing foundations which saved the client thousands of pounds.
Clients: Confidential
Structural Engineers: Fluid Structures
Contractor: DMV Dinus
Budget: Confidential
Status: Completed 2015







