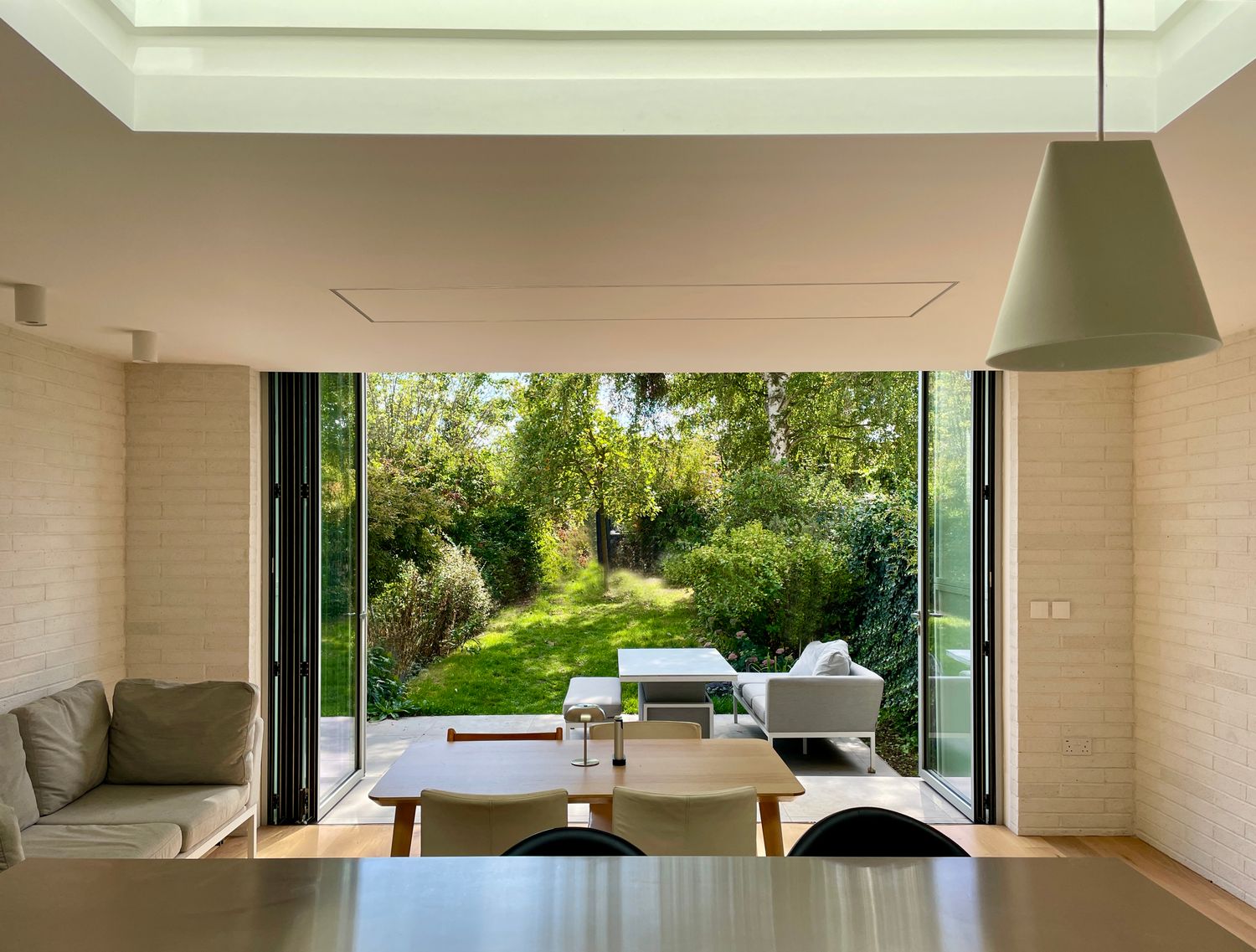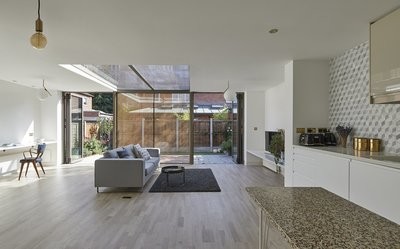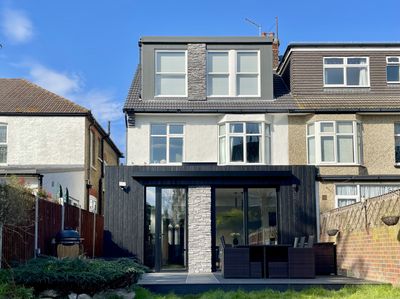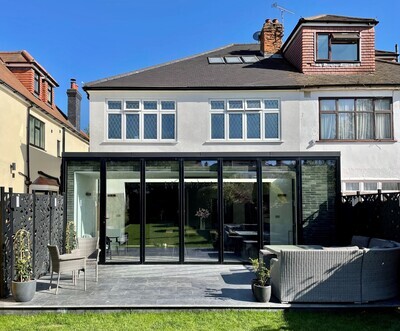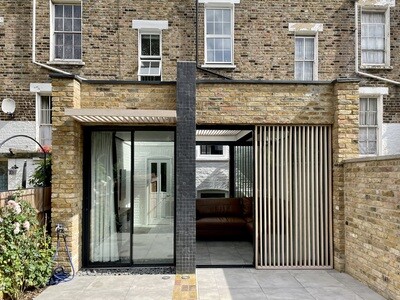
residential

offices

houses
Write your caption hereButton
retail
Write your caption hereButton
housing
Write your caption hereButton
extensions
Write your caption hereButton
conversion
Write your caption hereButton
interior design
Write your caption hereButton
passivehaus
Write your caption hereButton
reservation
Write your caption hereButton
leisure
Write your caption hereButton
mixed use
Write your caption hereButton
education
Write your caption hereButton
master planner
Write your caption hereButton
landscaping
Write your caption hereButton
healthcare
Write your caption hereButton
religious
Write your caption hereButton
shell & core
Write your caption hereButton
graphics
Write your caption hereButton
research
Write your caption hereButton
projects
The White Box
We proudly present ‘The White Box’. It is located on the very same road as our project ‘The Black Box’ in Aldersbrook, Wanstead, East London.
We have remodelled and extended the ground floor to provide a now generously arranged kitchen and dining area plus a utility- and bathroom.
It was a specific client request to keep everything minimal which we fully embraced: The extension is formed of a special white concrete block which makes a reappearance internally in the shape of walls, the kitchen splash back and the shower enclosure. Subtle differences in the surface textures have been chosen not only to provide some variation but also to suite different functions. The bathroom and all joinery are kept in white. This and the generous amount of glazing and a skylight ensure that the space is flooded with light. A striking stainless steel kitchen island forms a grounded centre piece. A deep metal canopy frames the outlook to the lush garden whilst providing shade at the same time. The tall sliding glass doors are framed in brushed aluminium which to us was the logical choice for a functional and minimalistic coherence. Despite the minimalism the place never feels cold.

