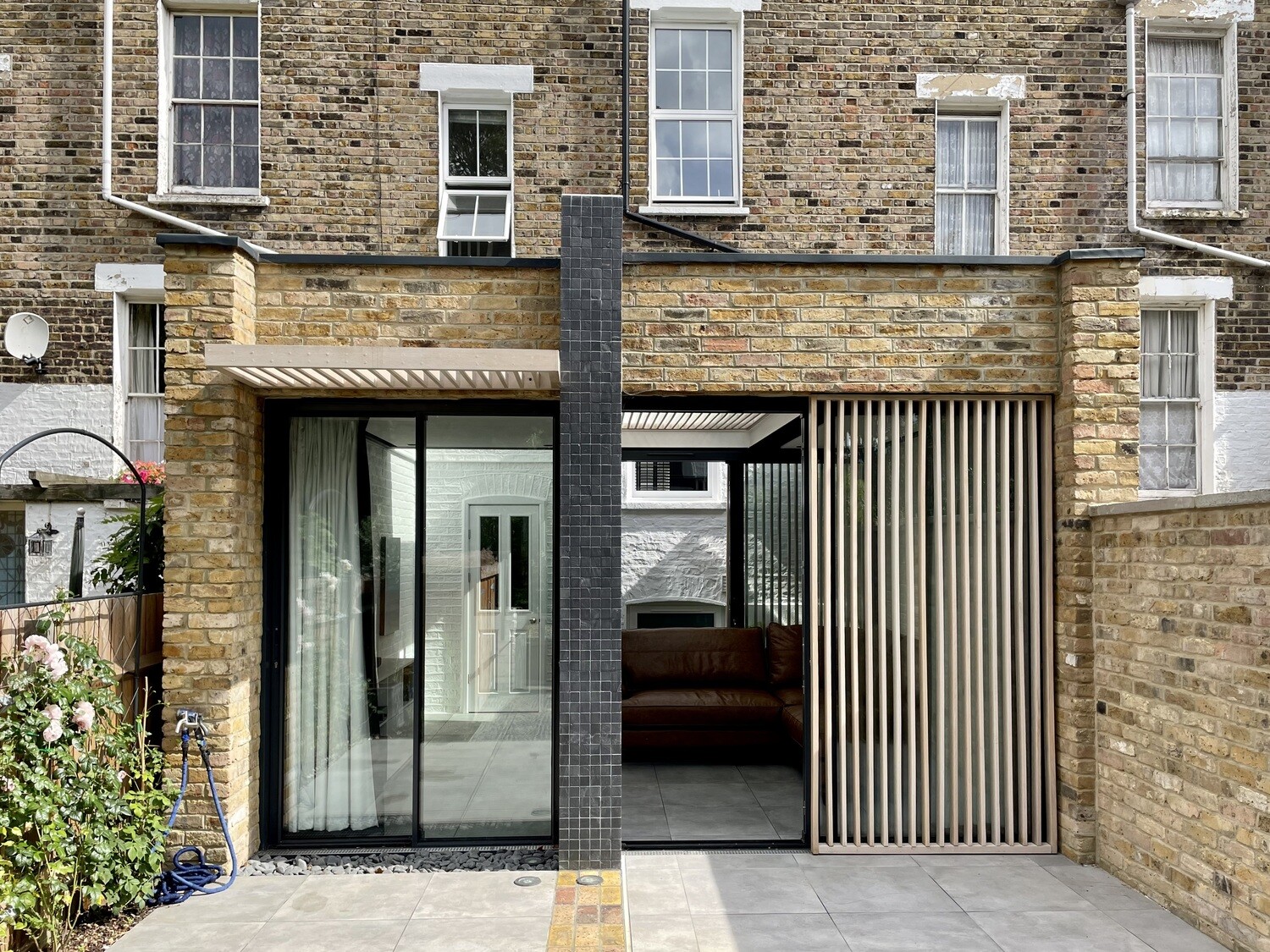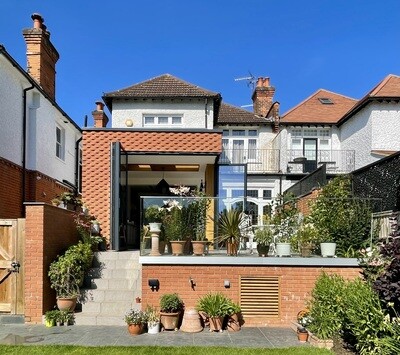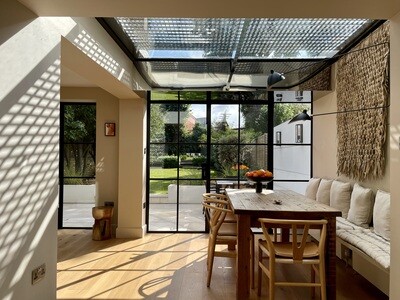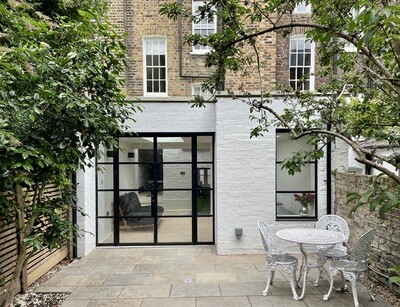
residential

offices

houses
Write your caption hereButton
retail
Write your caption hereButton
housing
Write your caption hereButton
extensions
Write your caption hereButton
conversion
Write your caption hereButton
interior design
Write your caption hereButton
passivehaus
Write your caption hereButton
reservation
Write your caption hereButton
leisure
Write your caption hereButton
mixed use
Write your caption hereButton
education
Write your caption hereButton
master planner
Write your caption hereButton
landscaping
Write your caption hereButton
healthcare
Write your caption hereButton
religious
Write your caption hereButton
shell & core
Write your caption hereButton
graphics
Write your caption hereButton
research
Write your caption hereButton
projects
The Dead Palm
Welcome to ‘The Dead Palm’, another (locally) listed building we have extended and refurbished.
The project is located in the York Square Conservation Area, East London and the new volume is cleverly arranged to provide natural back into the historic building whilst providing a high quality space. It is a modernist living machine full of seemingly effortless details. It blurs the boundaries between the in- and exterior and between the old and the new.
This project follows the simple beauty of a grid. A new internal courtyard has been created between the existing building and the new extension, boasting a stunning openable glass-to-glass corner, blurring the boundaries between in- and exterior.
Externally the extension's walls are finished in brickwork to match the existing. A centre pillar is clad in small format black tiles. Both the courtyard and the rear glazing have movable oak-slat shading panels. There is also a horizontal Oak brise soleil above one of the rear doors, to mitigate solar gain. A new, elegant stone terrace has been created, carrying the internal grid out.
The kitchen and one existing bathroom have been completely re-vamped to match the modern aesthetic of the new extension. We have also created a new compact bathroom, separated from the living space by frosted glass sliding doors. Internally, the minimalist, white design is juxtaposed by slumped mirror glass panels. The pebbles from the oustide have been carried into the bathrooms and now form a natural, haptic floor.







