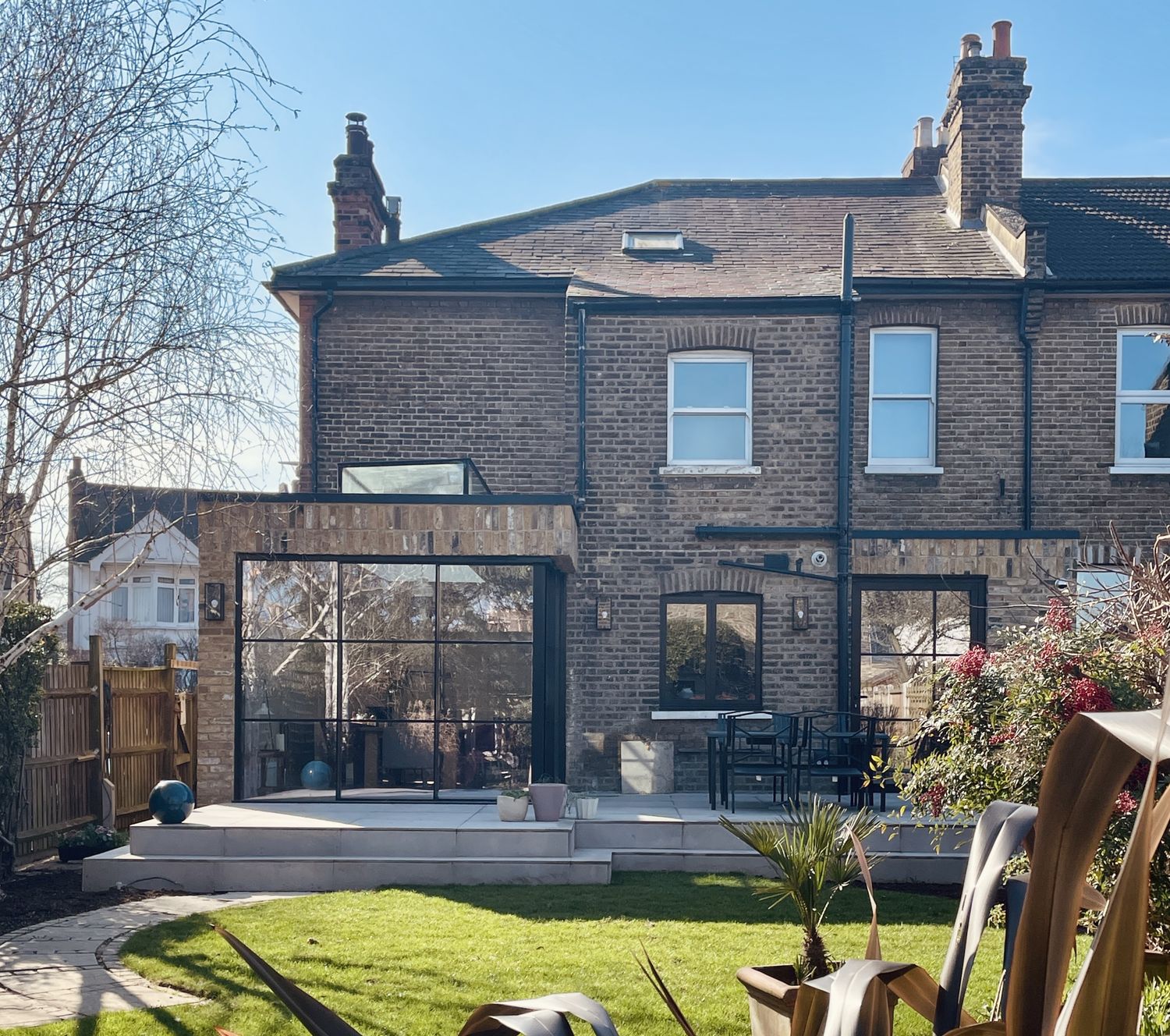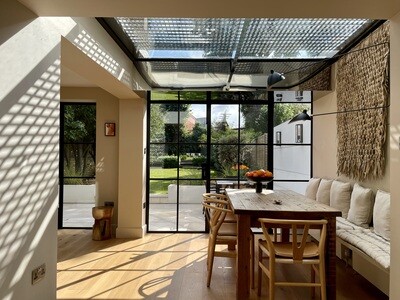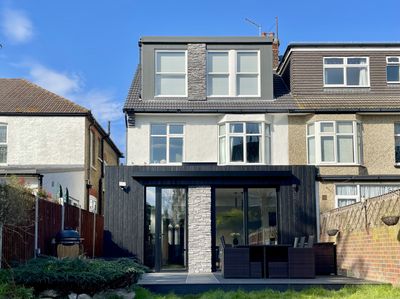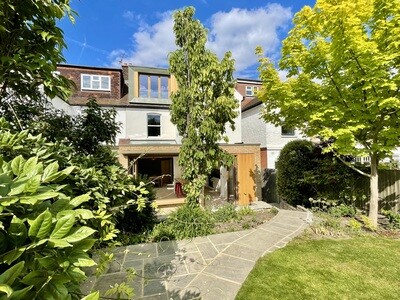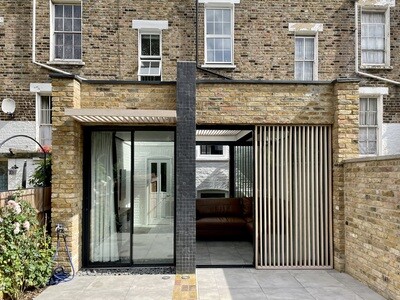
residential

offices

houses
Write your caption hereButton
retail
Write your caption hereButton
housing
Write your caption hereButton
extensions
Write your caption hereButton
conversion
Write your caption hereButton
interior design
Write your caption hereButton
passivehaus
Write your caption hereButton
reservation
Write your caption hereButton
leisure
Write your caption hereButton
mixed use
Write your caption hereButton
education
Write your caption hereButton
master planner
Write your caption hereButton
landscaping
Write your caption hereButton
healthcare
Write your caption hereButton
religious
Write your caption hereButton
shell & core
Write your caption hereButton
graphics
Write your caption hereButton
research
Write your caption hereButton
projects
The Box of Tricks
We proudly present ‘The Box of Tricks’ located in Wanstead, East London. The project consists of a pair of rear extensions that maintain a historic outrigger in between. The existing volume is fully exposed and acts as a link between the kitchen and dining area. The kitchen is designed to accommodate the specific needs of a passionate cook, the link provides further kitchen functions and a breakfast bar that doubles as a work area. The dining room benefits from large glass-to-glass Crittal sliding doors that delicately sit under a massive brick cantilever structure and that slide over the existing brick wall. It also features a dramatic frameless glass box above the dining table. The layout of the entire ground floor has been changed to enable a better flow and to open views up towards the garden. The latter was something the original building was bizarrely lacking.
An inserted volume - The Box of Tricks - stands proudly in the oversized and underused entrance hall. It contains cloakroom storage and a seemingly carved out bench that faces a historic fireplace and nearby window. This sculptural unit not only accommodates several practical functions, but helps to zone the space, by creating clear circulation routes. A new WC has also been inserted in a space saving manner.
Here is what our clients have said:
„We are absolutely delighted with our home renovation, thanks to the incredible vision and expertise of Space Group Architects. Unlike previous architects we consulted, Martin, at the Space Group, designed a layout that not only enhances the flow of our downstairs space but also retains the character and charm of our home. Their thoughtful approach brought together functionality and aesthetic appeal in a way we hoped for.“

