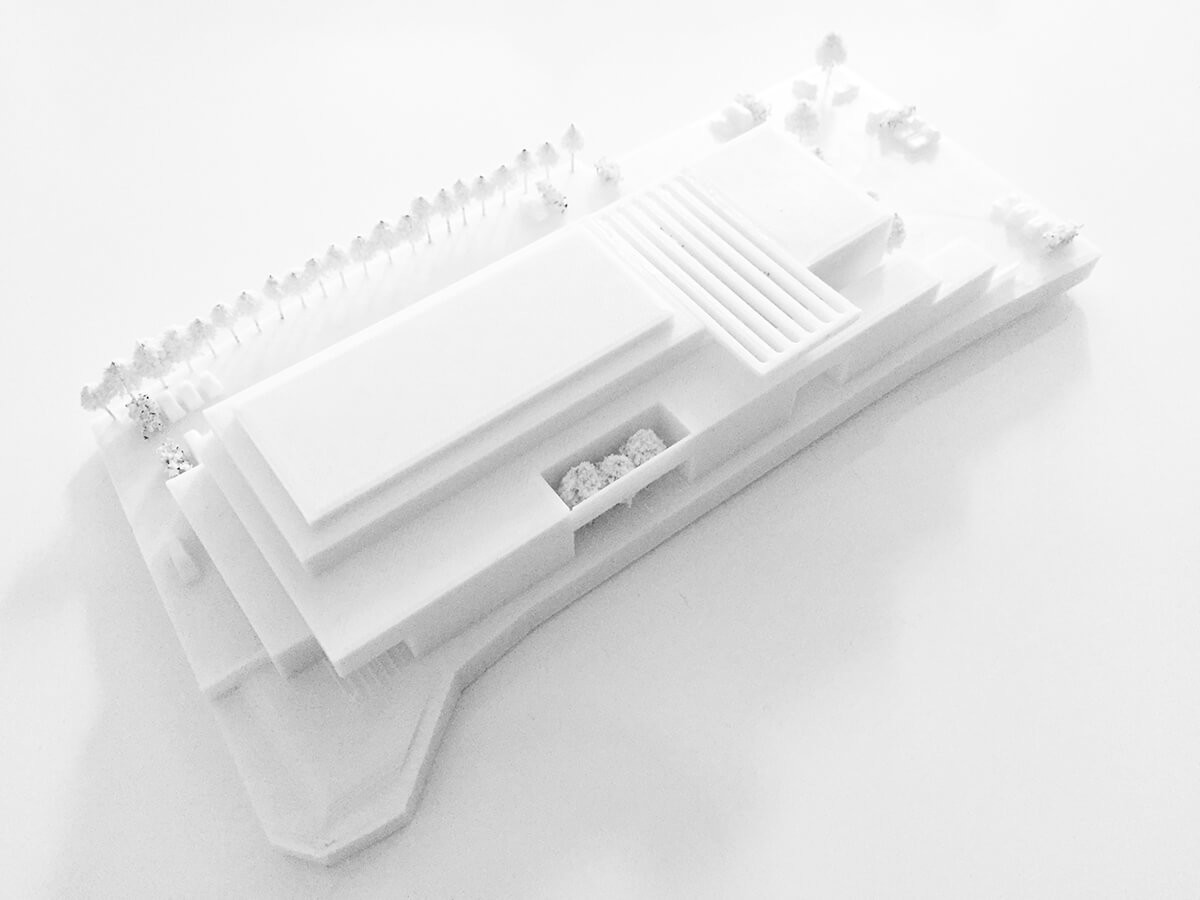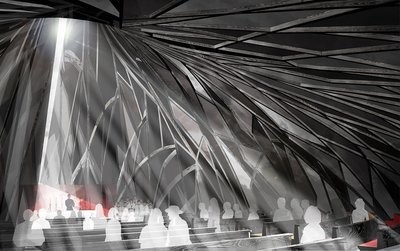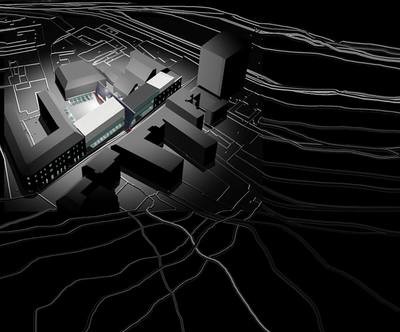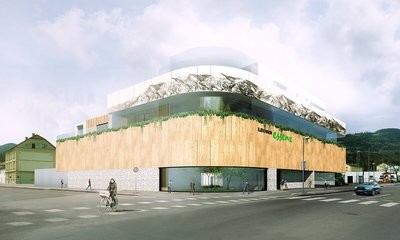
residential

offices

houses
Write your caption hereButton
retail
Write your caption hereButton
housing
Write your caption hereButton
extensions
Write your caption hereButton
conversion
Write your caption hereButton
interior design
Write your caption hereButton
passivehaus
Write your caption hereButton
reservation
Write your caption hereButton
leisure
Write your caption hereButton
mixed use
Write your caption hereButton
education
Write your caption hereButton
master planner
Write your caption hereButton
landscaping
Write your caption hereButton
healthcare
Write your caption hereButton
religious
Write your caption hereButton
shell & core
Write your caption hereButton
graphics
Write your caption hereButton
research
Write your caption hereButton
projects
We undertake design commissions within a broad range of sectors for diverse clientele. Services are offered to suit the specific requirements of a project accordingly but range from concept design to full architectural design and contract administration from inception through to completion of building works. Projects of all scales are given the same attention.
St Valentin Concert Hall & Music School
£0.00
In stock
Product Details
Context
An exposed location next to a train line and the associated acoustic challenges are a key aspect for the architectural concept - both in terms of the massing as well as in detail. The main approach to the building is provided from the West which is visually underlined. The set back from the eastern boundary introduces an additional distance from the main source of noise and facilitates the arrangement of the volume relative to the minimum distance requirements.
Concept
The building presents itself introverted to the outside to counteract the surrounding noise exposure in order to enable the sensitive building functions. This robust, monolithic volume is divided by two axes. These axes create flexible entry points, allow for all internal traffic circulation and generate different spaces. Once one has ‘penetrated’ the outer envelope the building presents itself from another side: Away from the noise glazed surfaces allow for natural lighting of the lobby, the cafeteria and the music school. The comparison with a stone druse comes to the mind. The actual concert hall is located as a separate volume within this conglomerate.
The building is systematically arranged in height and has set-backs in elevation but also in detail. These define and enable areas and their functions but also allow for a careful structuring of the scale. The curated flow of both natural and artificial light is essential in this context and becomes an exciting detail.
Integration
The fragmentation of the volumes structures the various functions and allows for access from all sides on foot, by bike and car. Generous external areas enable a multi-functional use of the semi-public spaces. These can also serve as an additive for the cafeteria or be used for other events. The sheltered outdoor area between the music school and the entertainment hall also serves as a connection between the two functions.
Functions
The dividable multipurpose hall can be reached via four main entrances. This allows for an independent use in the case of a subdivision of the hall and enables short circulation distances. The hall has a cloakroom, a box office, a disabled toilet, a first-aid room and a mobile catering area connected to it. The wardrobe and the catering area can be directly connected to the hall when needed.
The stage area is connected to a variety of back stage and storage functions, some of which are linked to a basement and the external delivery bay.
The music school is in a separate, compact volume, which is arranged over three floors. The two top levels can be reached via a free-standing elevator and a staircase via bridges and arcades. The exciting circulation is created within the semi-open outdoor area and allows a transparent appearance toward the building interior. This allows natural light and the admiration of the practicing musicians.
A separate restaurant area is arranged over two floors. On the ground floor there is a cafe that opens up toward the outside where it can spill out. On the first floor there is a bar which can be accessed via the cafe as well as through the foyer of the concert hall during intermissions.
On the second floor one can also find a semi-public roof terrace which can be opened for different functions.
Facade design
To comply with the acoustic requirements, the external walls are made of fair-faced masonry. The walls look the same internally and externally to underline the monolithic concept. The masonry is made of special concrete blocks, which are partly made from recycled material. This solution also provides a good thermal performance, is surprisingly cost-efficient and durable requiring very little maintenance.
The white concrete blocks are manufactured with three different surface properties: sand-blasted (standard), polished and split-faced. Depending on the different façade requirements different designs are used:
In the east - opposite the train line - the facade consists of the split stones that have also protruding sand-blasted half stones to maximize the surface area against the train and car noise. Along the north and south facades, this principle slowly ‘fades out’ towards the west. These acoustically ‘transitional areas’ consist of the typical sand-blasted blocks and seemingly random cantilevering half stones which create an additional animation to the facade. The main facade to the west has a combination of a sand-blasted surface protruding from polished stone ‘ribs’. These animate the building visually when approached by foot and lend a subtle elegance. In addition to that there are several see-through ‘stone curtains’. These have for example half-blocks omitted. They serve to shield but also as architectural space definition. Some of these screens hide windows behind them through which light can sparkle during the night. All paths and open spaces are clad in matching polished (but non-slip) stones.
St Valentin Concert Hall & Music School
You May Also Like
Display prices in:
GBP







