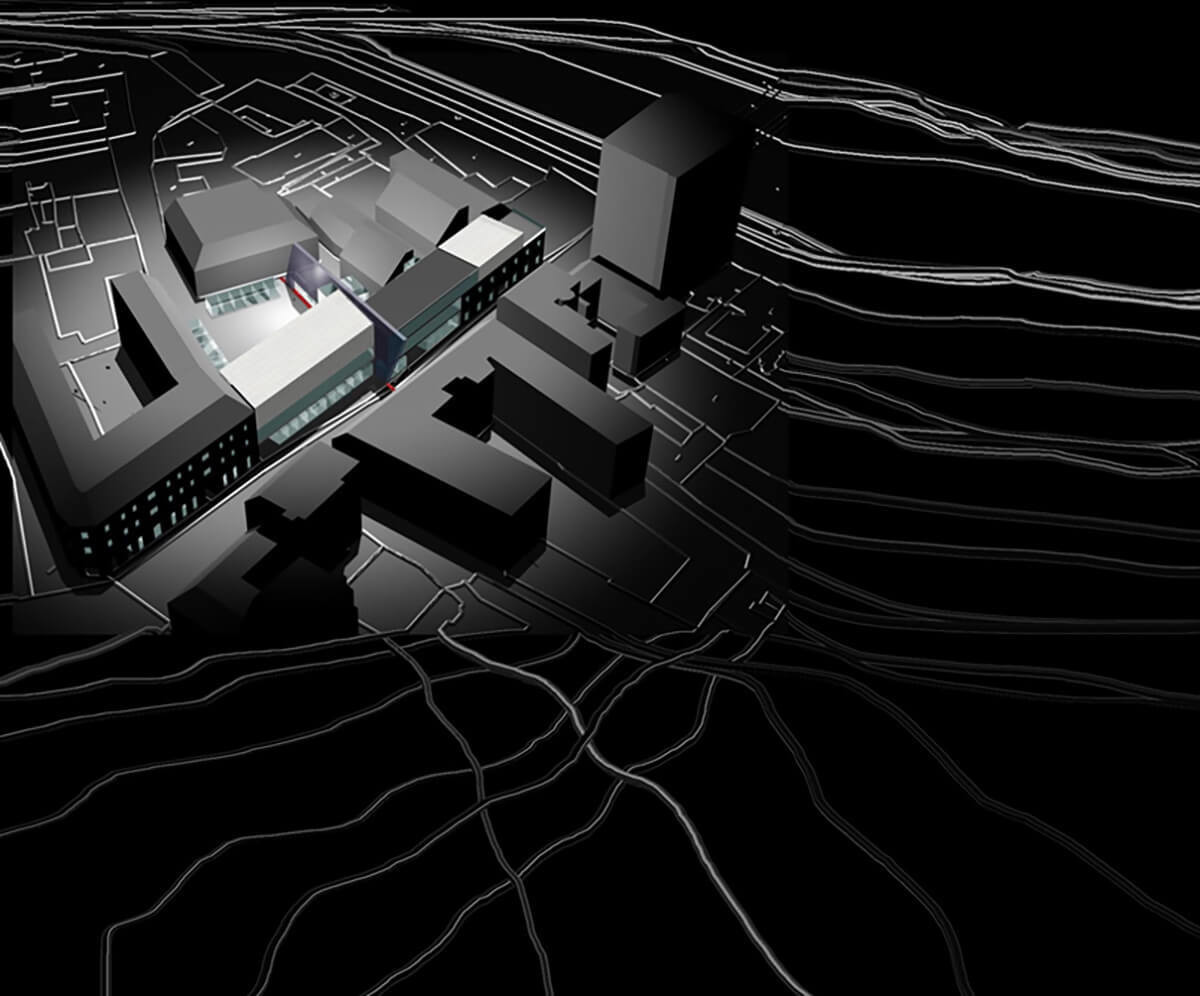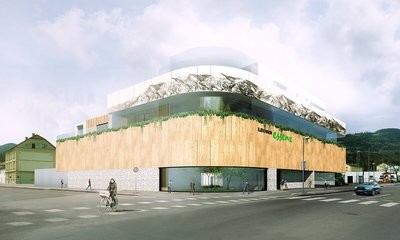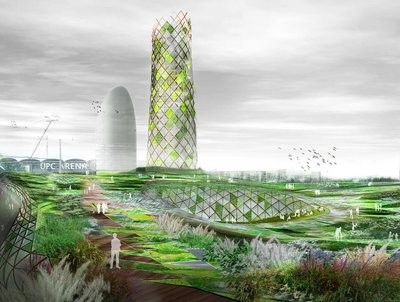
residential

offices

houses
Write your caption hereButton
retail
Write your caption hereButton
housing
Write your caption hereButton
extensions
Write your caption hereButton
conversion
Write your caption hereButton
interior design
Write your caption hereButton
passivehaus
Write your caption hereButton
reservation
Write your caption hereButton
leisure
Write your caption hereButton
mixed use
Write your caption hereButton
education
Write your caption hereButton
master planner
Write your caption hereButton
landscaping
Write your caption hereButton
healthcare
Write your caption hereButton
religious
Write your caption hereButton
shell & core
Write your caption hereButton
graphics
Write your caption hereButton
research
Write your caption hereButton
projects
The Bridge
Entry for the international architecture competition for the regeneration of the district Gries in Graz, Austria.
2nd prize
The proposal developed its strength from the weaknesses of the district: The high amount of foreigners in the area has been transformed into a built conglomerate of multi-cultures where people of different ages and backgrounds meet. – A built bridge between cultures.
Following an urban study derelict adjacent sites have been identified as the perfect ‘portal’ into the district. A newly formed public space on ground level should form the roof to an underground car park (to resolve parking problems of the area) and also the platform for an attractive foreign food market. Specially designed stalls of glass shall be filled with colourful goods and have a representative ‘culture column’ – an art display of the specific culture – in a corner. These stalls occupy two ‘carved out’ buildings on either end of the area and spill onto the new square. The two listed buildings, a vacant warehouse and a porn cinema, also form the support of the bridge like structure that spans between them on the first and second floor with the first one containing foreign speciality restaurants and the second one two multi-functional halls for educational and cultural events. The provision of these two event spaces follows a long unsuccessful demand from schools and artists of the district to have access to such an environment.
The bridge is asymmetrically supported by a metal mesh ‘fin’ that contains the vertical circulation spaces and re-enforces views to the clock tower on the mountain ‘Schlossberg’ (similar to Peter Cook’s and Colin Fournier’s Kunsthaus Graz up the road). It also deals with the misalignment of the two existing buildings and draws the attention of drivers and pedestrians onto the square.
Client: IG Gries. Supported by the European Union
Status: Completed 2002
In collaboration with Thiel Gregor and Gerhard Mayer


![Gueberwiller: Coexistence [infini] Gueberwiller: Coexistence [infini]](https://d2j6dbq0eux0bg.cloudfront.net/images/17145190/1075451390.jpg)




