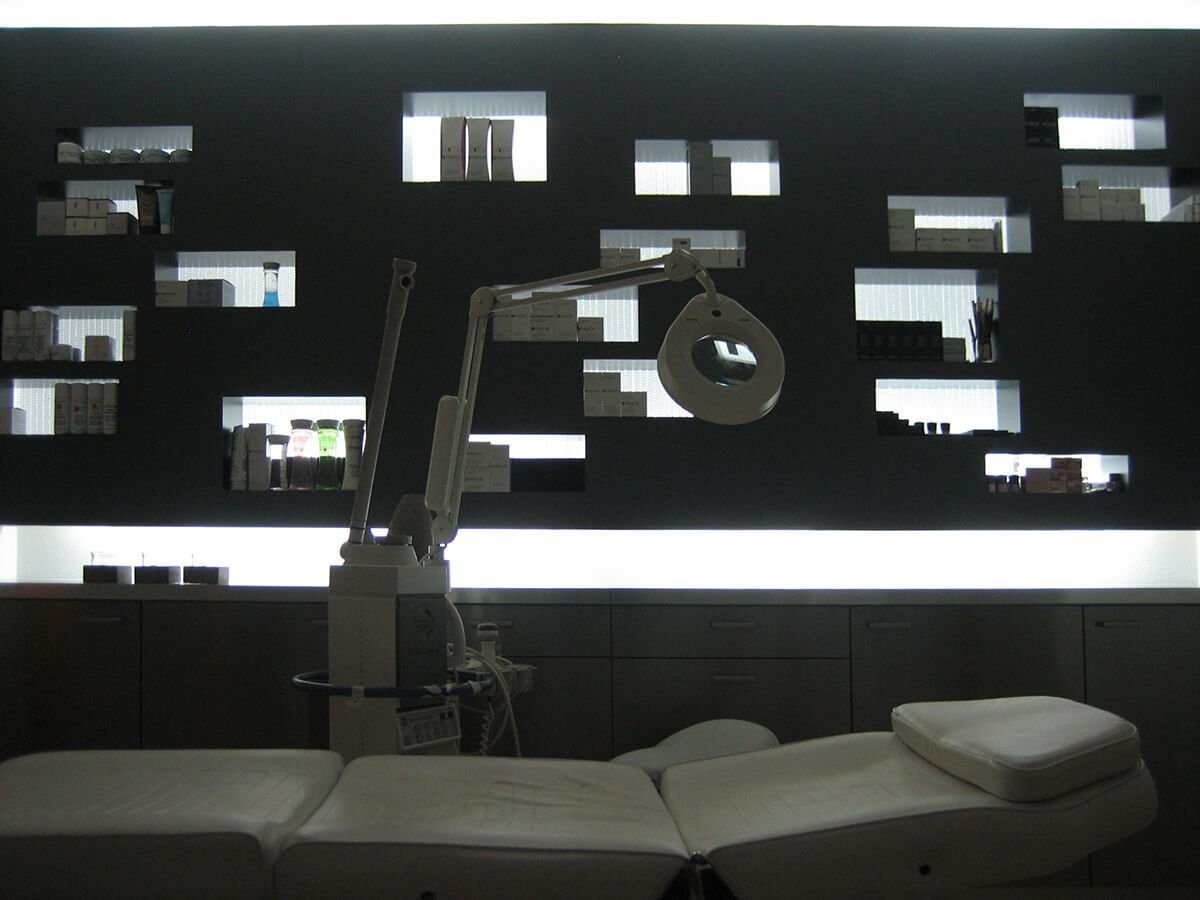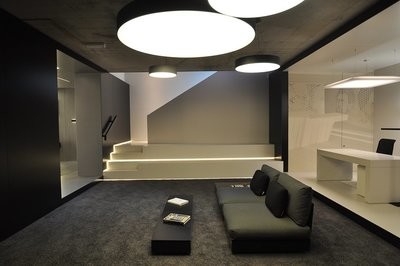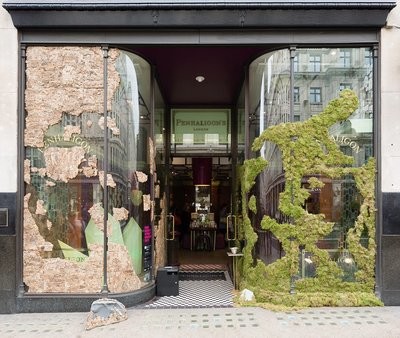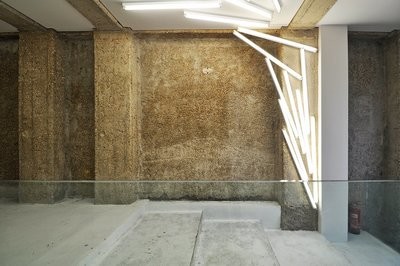
residential

offices

houses
Write your caption hereButton
retail
Write your caption hereButton
housing
Write your caption hereButton
extensions
Write your caption hereButton
conversion
Write your caption hereButton
interior design
Write your caption hereButton
passivehaus
Write your caption hereButton
reservation
Write your caption hereButton
leisure
Write your caption hereButton
mixed use
Write your caption hereButton
education
Write your caption hereButton
master planner
Write your caption hereButton
landscaping
Write your caption hereButton
healthcare
Write your caption hereButton
religious
Write your caption hereButton
shell & core
Write your caption hereButton
graphics
Write your caption hereButton
research
Write your caption hereButton
projects
Space.Therapy.Space
Phase I
This is an ongoing series of improvements to a health & beauty treatment area in Fohnsdorf, Austria.
The first phase involves the refurbishment of an existing treatment space to ease the working process and to enhance the experience of the custumers. Descrete storage spaces and bespoke wall panels that also fulfill the function of product display and light source make up the key items of the revised layout. The entire space is designed to emphasise the relaxing aspects of the health treatments and to add a certain glamour to the beauty aspects.
We have also been in charge for all soft finishes, furniture and graphic design.
Phase II
The next phase will connect the new internal area to an external path that leads to a hidden zen garden. There a black polished granite block works as a base for joga, stone therapies and other types of pampering. Through a gate one can enter an underground space that can be used during the colder periods of the year. This space is connected to the outside via a long crisp slot in the ceiling that allows sharp natrual light into the otherwise dim space. Here too a granite lounger forms the centre piece of the space. All storage is descretly integrated.
Client: Kosmetikstudio Gruenanger
Budget: Confidential
Status: Completed 2008







