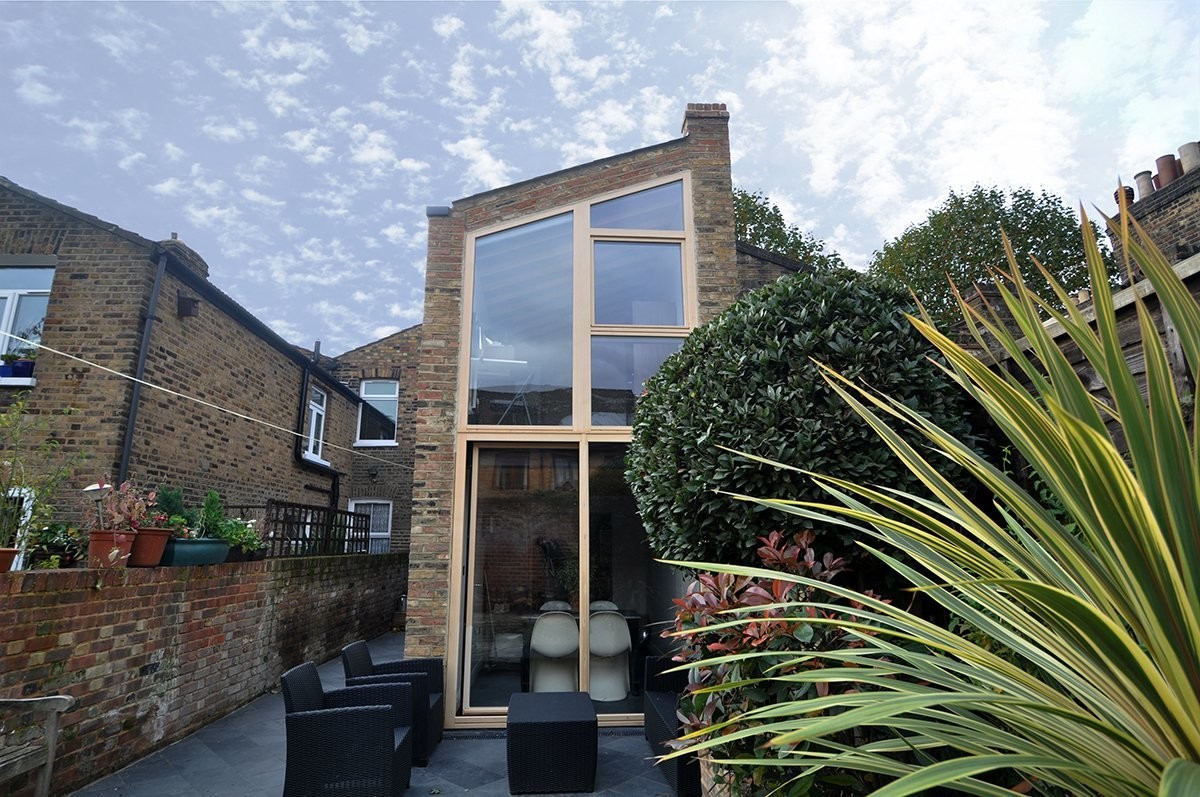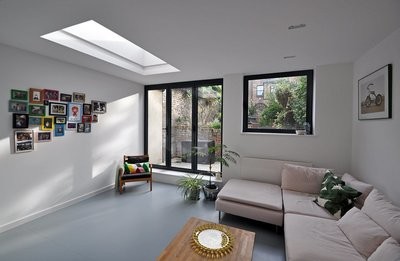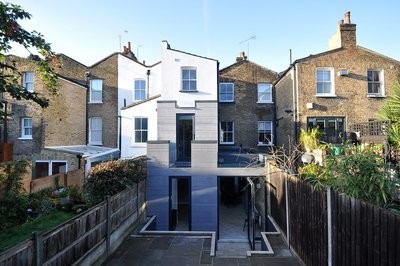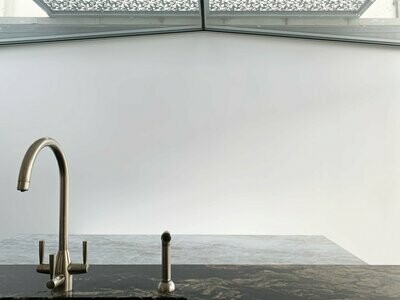
residential

offices

houses
Write your caption hereButton
retail
Write your caption hereButton
housing
Write your caption hereButton
extensions
Write your caption hereButton
conversion
Write your caption hereButton
interior design
Write your caption hereButton
passivehaus
Write your caption hereButton
reservation
Write your caption hereButton
leisure
Write your caption hereButton
mixed use
Write your caption hereButton
education
Write your caption hereButton
master planner
Write your caption hereButton
landscaping
Write your caption hereButton
healthcare
Write your caption hereButton
religious
Write your caption hereButton
shell & core
Write your caption hereButton
graphics
Write your caption hereButton
research
Write your caption hereButton
projects
Religious Anatomy
This project was a real time challenge: As the clients were expecting a baby we had to complete it within just seven months of appointment. The scope consists of the refurbishment and extension of a picturesque terraced house in a conservations area. We have demolished poorly built existing extensions and replaced them with a new two-story volume that contains a kitchen and dining area on the ground floor, a new bathroom and an additional bedroom on the first floor.
These new spaces appear in the shape of an ‘extrusion’ of the partially maintained existing extension. Perfectly matching exposed brickwork extends towards the garden just to terminate there with a spectacular fully glazed elevation. These windows, doors and fixed glazed unit are timber framed. The timber framework reads as a large cross which is a homage to the client’s collection of religious artefacts.
Internally the rooms have been finished in cost effective, industrial materials in order to suit the client’s budget and to compliment some of the existing furniture: Exposed timber beams sit against a black stained plywood ceiling, a chocolate brown rubber floor allows light to bounce into the spaces, naturally stained plywood sits next to a simple white mosaic in the bathroom which also benefits from a massive skylight.
Client: Martin Sambrook
Structrual Engineers: Constant Structural Design
Budget: Confidential
Status: Completed 2014







