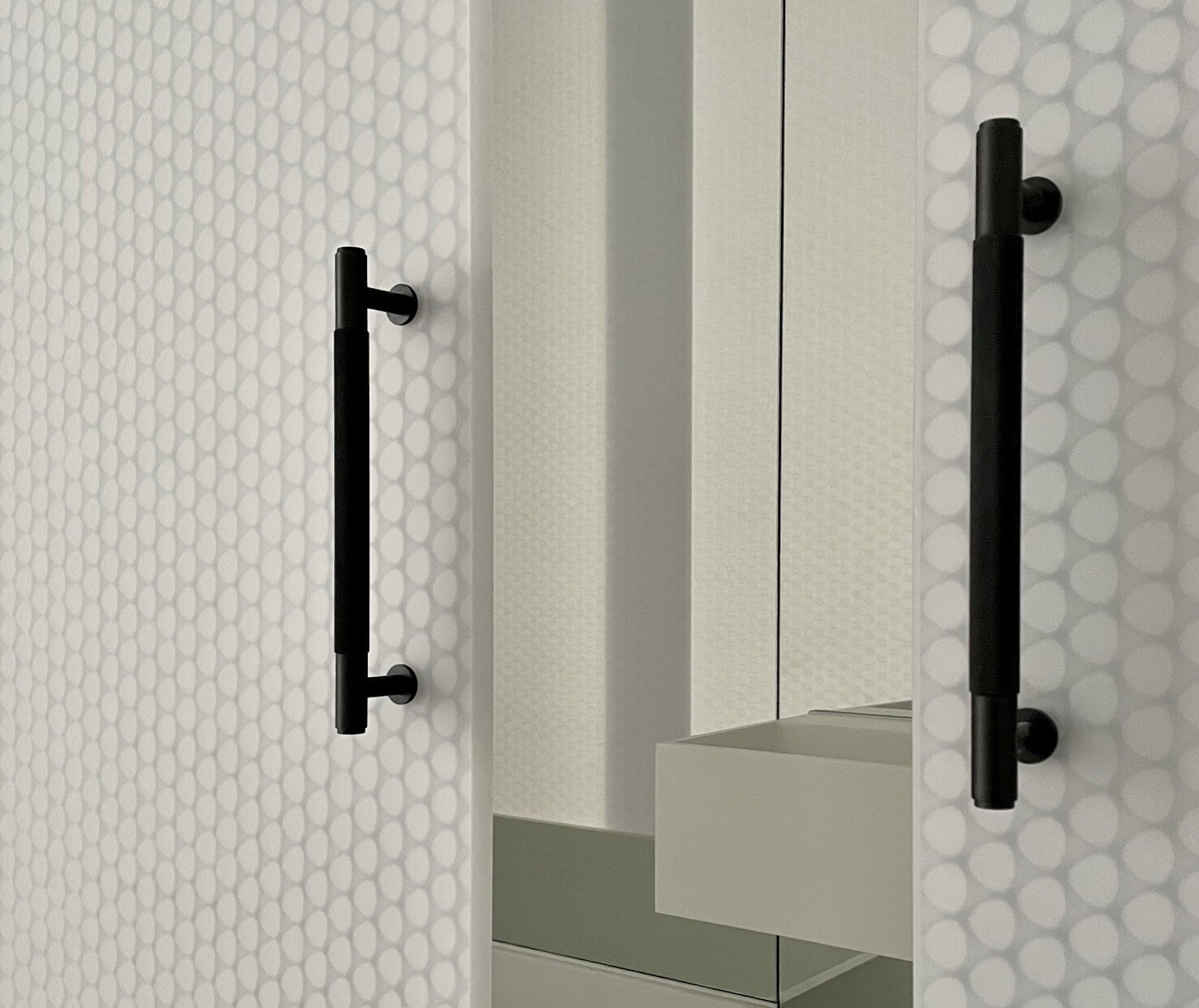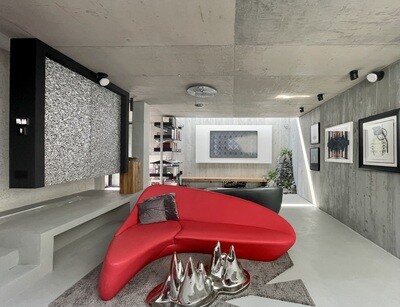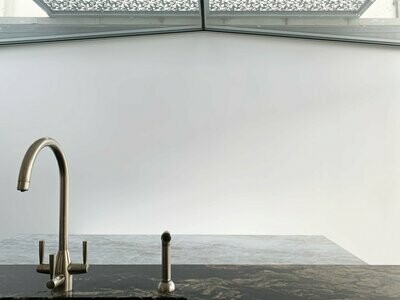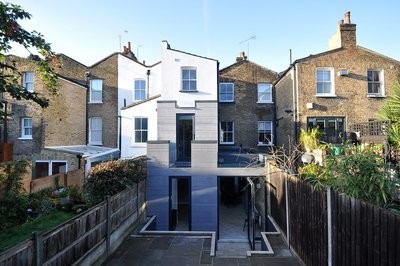
residential

offices

houses
Write your caption hereButton
retail
Write your caption hereButton
housing
Write your caption hereButton
extensions
Write your caption hereButton
conversion
Write your caption hereButton
interior design
Write your caption hereButton
passivehaus
Write your caption hereButton
reservation
Write your caption hereButton
leisure
Write your caption hereButton
mixed use
Write your caption hereButton
education
Write your caption hereButton
master planner
Write your caption hereButton
landscaping
Write your caption hereButton
healthcare
Write your caption hereButton
religious
Write your caption hereButton
shell & core
Write your caption hereButton
graphics
Write your caption hereButton
research
Write your caption hereButton
projects
Permanent Potential
‘Permanent Potential’ is another project of ours that takes place entirely underground, adding two bedrooms, a utility room and a stunning bathroom under an existing home. Nestled within the Medway Road conservation area in East London, this project has transformed an existing Victorian terraced house. A traditional front lightwell and sunken courtyard to the rear ensure the flow of air and natural light.
A backlit staircase made of three-dimensionally extruded polycarbonate announces the exciting spaces to be found when descending to the new level. The polycarbonate repeats further within, as bi-parting sliding doors, which separate the bedroom and the compact bathroom. The beauty of this translucent material is that it guarantees privacy, but lets the natural light filter through.
The slender bathroom created occupies minimal space, enabling a spacious bedroom to the front. While slender and compact, the bathroom itself feels generous, as the wall has been clad entirely in mirror. Split-face stone surfaces and a mirror clad shower gel niche add an element of depth. The overall design language of the project is very minimalistic and muted. White walls are complemented with reflective textile wallpaper in alcoves. The existing chimney breasts have been maintained and fitted with shelves and storage. The engineered hardwood floor has a light smokey grey tone. The stunning sunken courtyard has been clad in silver expanded mesh, which is up-lit from below. All materials have been chosen to ensure that despite being underground, the spaces offer an open and airy feel.







