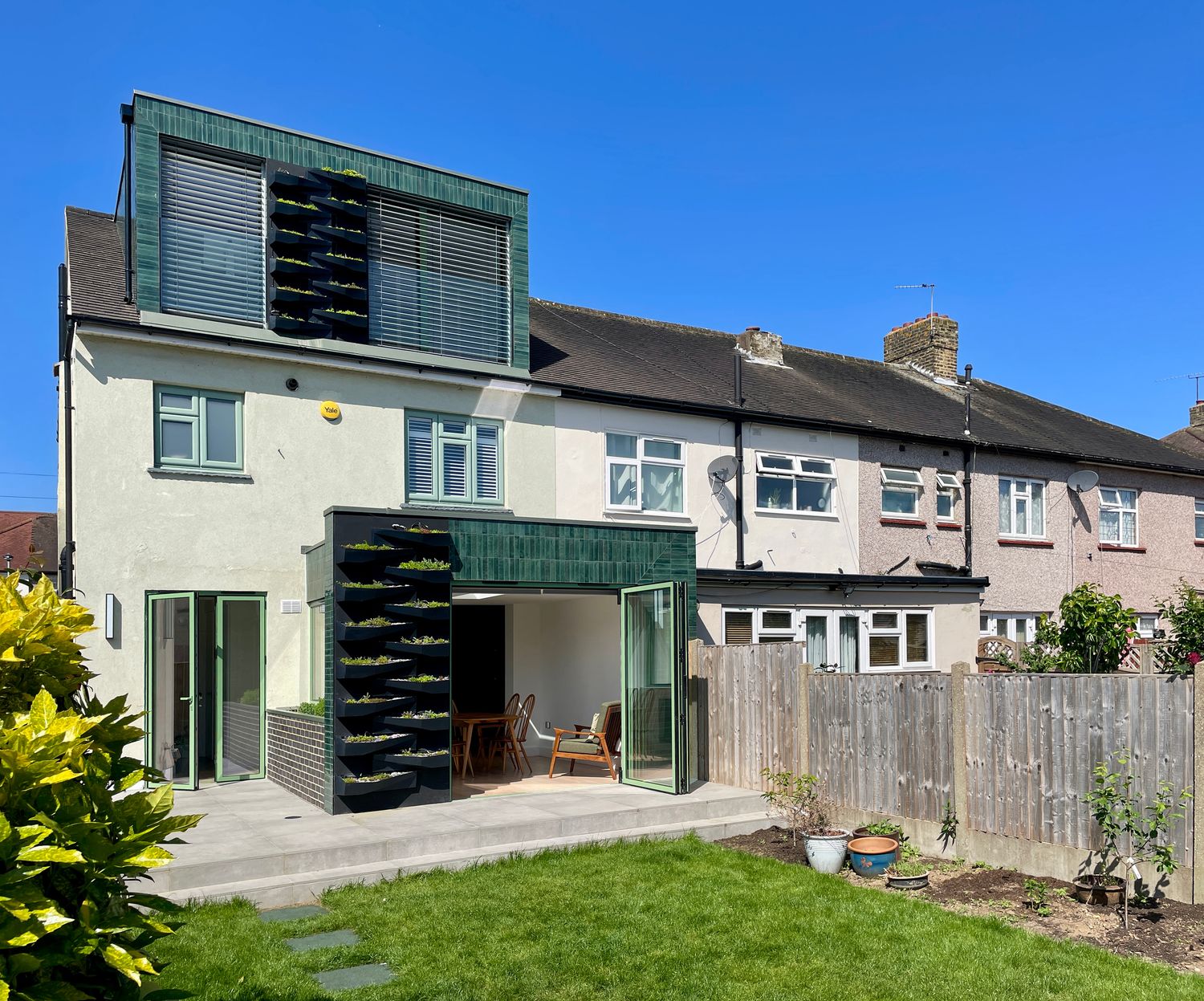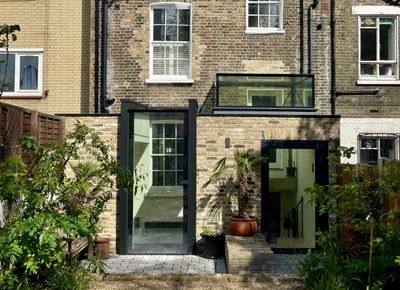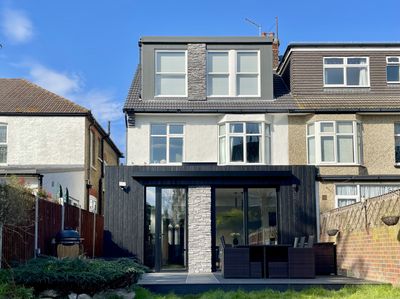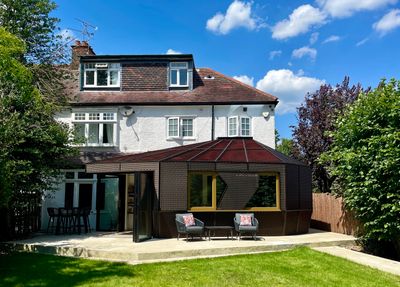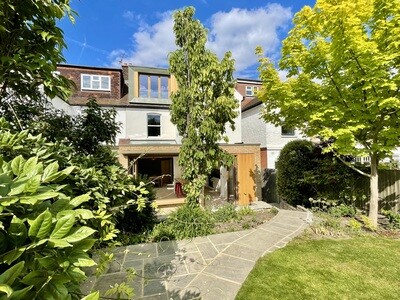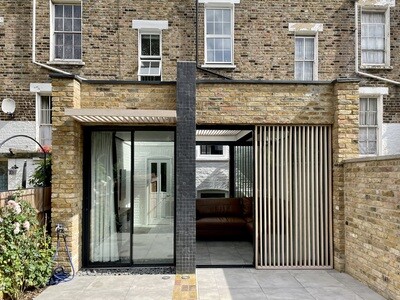
residential

offices

houses
Write your caption hereButton
retail
Write your caption hereButton
housing
Write your caption hereButton
extensions
Write your caption hereButton
conversion
Write your caption hereButton
interior design
Write your caption hereButton
passivehaus
Write your caption hereButton
reservation
Write your caption hereButton
leisure
Write your caption hereButton
mixed use
Write your caption hereButton
education
Write your caption hereButton
master planner
Write your caption hereButton
landscaping
Write your caption hereButton
healthcare
Write your caption hereButton
religious
Write your caption hereButton
shell & core
Write your caption hereButton
graphics
Write your caption hereButton
research
Write your caption hereButton
projects
Loud Like Nature
We proudly present ‘Loud Like Nature’ - a transformative refurbishment, loft conversion and extension project to a cherished family home in Barking, East London. The project’s contextual starting points were the recently green rendered exterior and window replacement with green framework. Inspired by our clients’ fearless embrace of colour, we expanded on this theme by incorporating vertical planting, deep green gloss tile facades and dramatic Verde Indio marble throughout the scheme.
The new rear extension adds much needed space to the ground floor, which has been thoughtfully reconfigured to accommodate an open-plan kitchen that seamlessly connects to a light flooded dining area. This space boasts direct views of the garden, while sliding side windows open onto a newly built planter designed for herbs and small plants. Nature has been woven into both the interior and exterior fabric of the project, through a series of vertical planted piers that define both the rear extension and the new loft dormer. These piers are fitted with integrated irrigation systems, allowing them to thrive with minimal maintenance.
A formerly small room that once housed the kitchen has been repurposed to accommodate a utility area and a discreet new WC, which are both neatly tucked away but still connected to the outdoors via new glazed doors. All new glazing features the same distinctive green framework.
Throughout the original historic structure, subtle hints of green have been introduced, tying old and new together into a cohesive and vibrant whole.
Both the rear extension and the dormer have been clad in stunning dark green gloss tiles, which are also mirrored internally within the three new bathrooms. The generous kitchen follows a nature-inspired material palette, with walnut fronted cabinets and striking green Verde Indio marble worktops and splashbacks.
Upstairs, the newly converted loft provides a spacious bedroom, a dedicated study that doubles as a guest room, and a luxurious bathroom. Here, again, nature is all around- in the form of a lush planted wall in the loft bathroom, which also benefits from the humidity caused by the adjacent shower.

