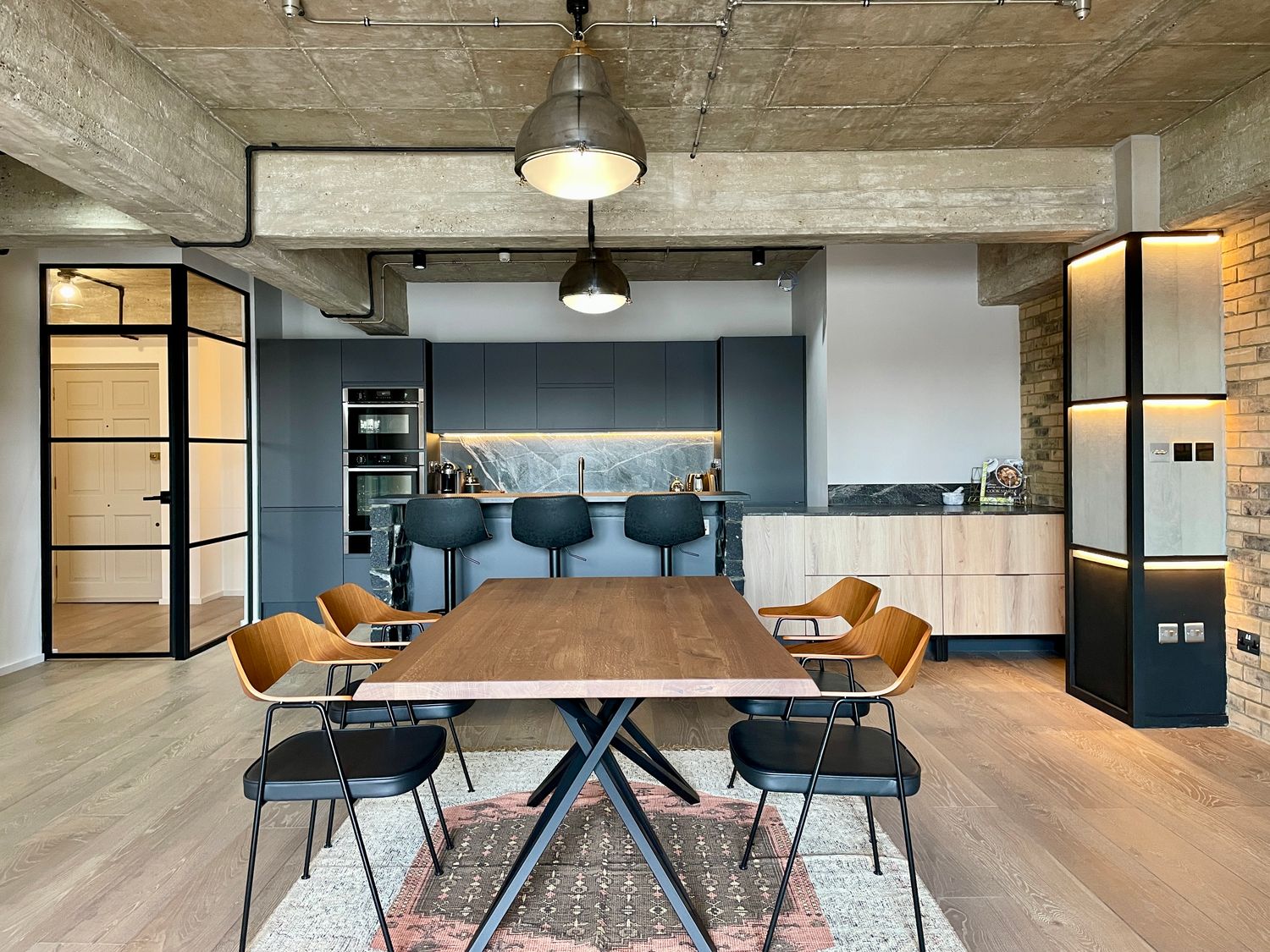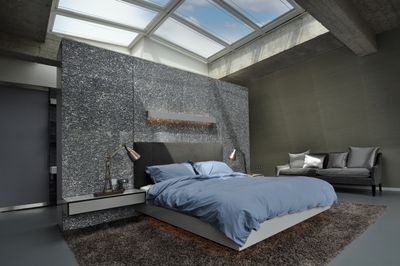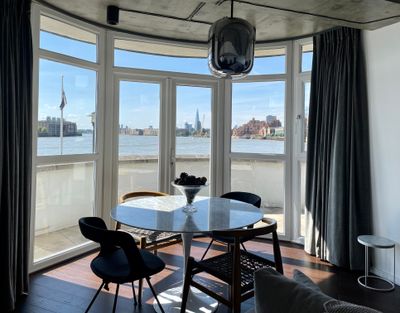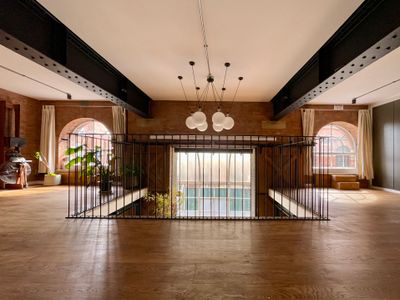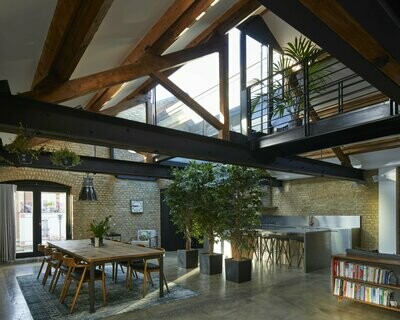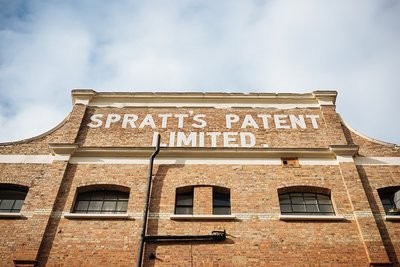
residential

offices

houses
Write your caption hereButton
retail
Write your caption hereButton
housing
Write your caption hereButton
extensions
Write your caption hereButton
conversion
Write your caption hereButton
interior design
Write your caption hereButton
passivehaus
Write your caption hereButton
reservation
Write your caption hereButton
leisure
Write your caption hereButton
mixed use
Write your caption hereButton
education
Write your caption hereButton
master planner
Write your caption hereButton
landscaping
Write your caption hereButton
healthcare
Write your caption hereButton
religious
Write your caption hereButton
shell & core
Write your caption hereButton
graphics
Write your caption hereButton
research
Write your caption hereButton
projects
Gun Wharf
Gun Wharf
A dramatic refurbishment of an apartment in this iconic building located directly on the bank of the River Thames. The project reworks the interior from the ground up, making better use of space while respecting the building’s historic character.
The existing convoluted layout has been reconfigured to remove inefficiencies and unlock previously unused areas. By removing an ill-functioning utility room, reducing the front lobby space and eliminating unnecessary corridors, we have managed to add a tremendous 16 square meters of living space, which makes up over 15% of the total floor area! The new open-plan kitchen connects smoothly to the living and dining space, which boasts striking views of the river. Two existing bathrooms have been redesigned to improve functionality and increase usable space. A bespoke walk-in wardrobe has been added, with custom cabinetry designed for both form and function.
The building fabric has been completely stripped back to expose many of its original features, giving it plenty of character. Where the structure of this wharf building was once hidden behind plasterboard, a lowered ceiling and boxing out, it now plays a central role in the design. Exposed concrete pillars are framed in a black steel lattice with warm LED strips, literally highlighting the industrial heritage of the building. The concrete ceilings have been exposed, adding depth both in head height and in texture and atmosphere. All materials have been chosen to complement the original structure without overwhelming it. Raw concrete and steel are paired with natural and warm tones in the form of oak floors and exposed brickwork.
The apartment now also benefits from an eco-friendly heating and hot water system. It also comes with a new cooling technology that no longer requires an external unit, which would have been prohibitive in this listed building.
Our wonderful clients have said:
„We chose Space Group Architects from a shortlist of three architects because we felt their overall approach had the right balance for us between design-focussed, fairly pared-back minimalism and an ability to listen to clients and adjust designs accordingly – a genuine team approach. This worked very well for us. We chose a ‘full service’ contract and have not regretted that.
Space Group Architects are able to focus on cost-effective solutions if that is required, and equally are able to steer clients towards spending a little more when it matters.
Space Group proved to be very efficient, promptly answering e mails and so on, rapidly turning around designs when adjustments needed to be made and coming up with interesting new solutions when demolition works revealed previously unforeseen opportunities.
We have no criticism of Space Group and would recommend them to family and friends without hesitation.“

