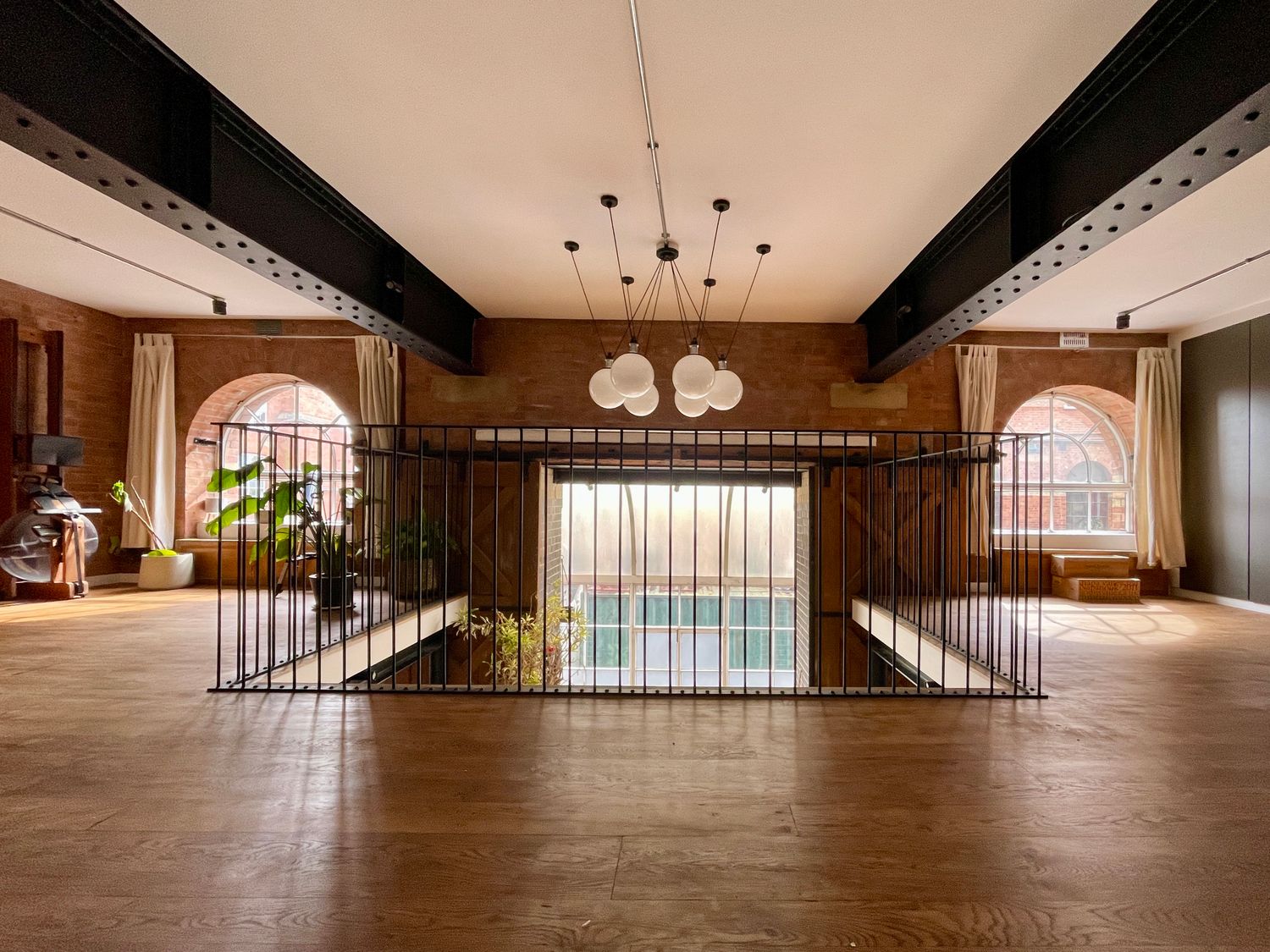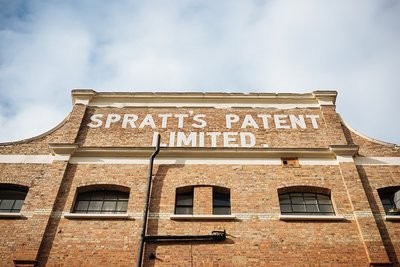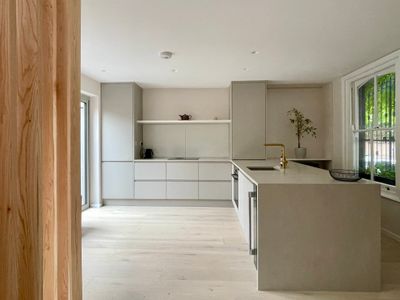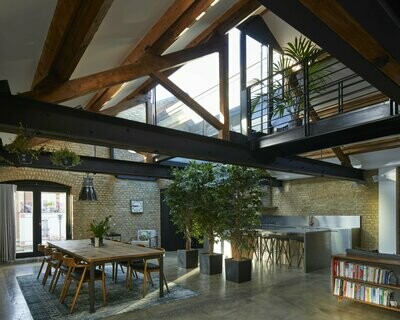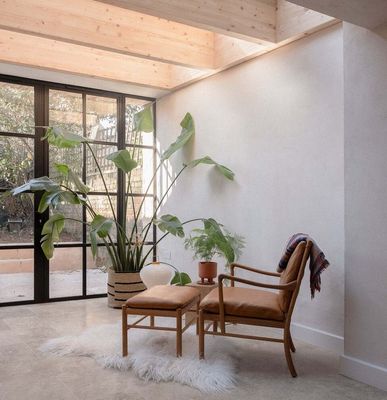
residential

offices

houses
Write your caption hereButton
retail
Write your caption hereButton
housing
Write your caption hereButton
extensions
Write your caption hereButton
conversion
Write your caption hereButton
interior design
Write your caption hereButton
passivehaus
Write your caption hereButton
reservation
Write your caption hereButton
leisure
Write your caption hereButton
mixed use
Write your caption hereButton
education
Write your caption hereButton
master planner
Write your caption hereButton
landscaping
Write your caption hereButton
healthcare
Write your caption hereButton
religious
Write your caption hereButton
shell & core
Write your caption hereButton
graphics
Write your caption hereButton
research
Write your caption hereButton
projects
Patent House
We are delighted to introduce Patent House , our second project situated in the historic Old Spratt’s Factory, nestled in the vibrant heart of East London. This project is an extensive refurbishment of a distinctive apartment located within the storied industrial structure, which once housed the famed pet food manufacturer. The apartment itself is an impressive space, extending across three storeys and capturing the unique charm of its industrial heritage.
The warehouse refurbishment involved a careful blend of restoration and modern enhancements. The layout of the apartment has been thoughtfully reworked to maximise space and functionality. Relocating the kitchen to the ground floor has revolutionised how our clients can use the space, significantly enhancing the overall circulation throughout. The ground floor now features strategically placed functional rooms, ensuring convenience and efficiency in daily life. Meanwhile, the first floor has been transformed into a versatile area for leisure, complete with a play area and gym. This level benefits from the stunning gallery, which creates an open, airy atmosphere and enhances the visual connection between the floors.
A second central focus of this renovation has been the upgrading of the glazing. The original, deteriorating skylights have been replaced with state-of-the-art, high-performance double glazing. This enhancement not only ensures better energy efficiency and modern comfort but also aligns with strict planning regulations, preserving the historic character of the building while significantly improving its functionality.
Existing floorboards were salvaged, reused and stained to be coherent throughout, to preserve the building’s original charm. A new striking feature is the integration of walk-on glass between the existing conservatory and the main living area, providing both a contemporary aesthetic and bringing light into the lower ground floor. New wooden steps to match the existing floor were added to breach the level difference. New balustrades were designed in harmony with the existing historic fabric. The steel framework was exposed throughout and received a fresh coat of paint, rejuvenating its industrial appeal. The new sleek, stainless steel-fronted kitchen juxtaposes these historic industrial features, elevating the space with a touch of modern luxury.
The result is a blend of contemporary living and historical integrity, creating a space that respects the past while embracing the needs of modern life.

