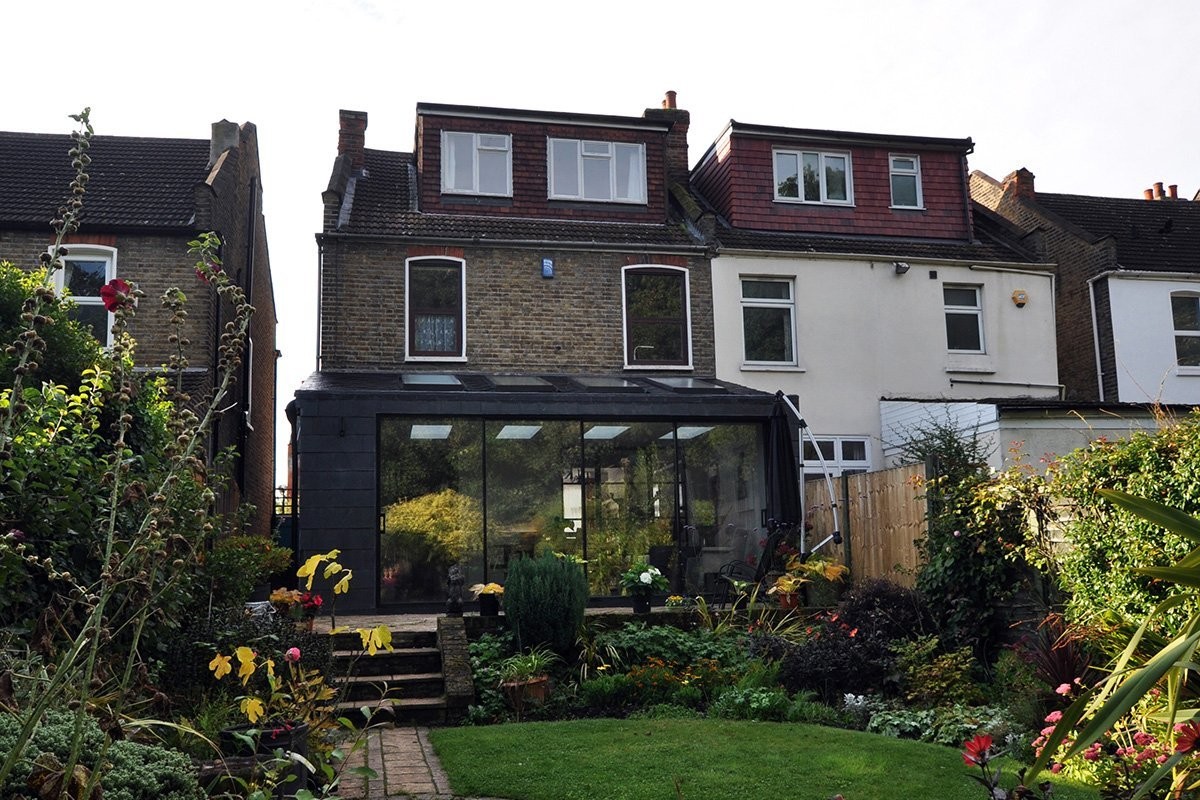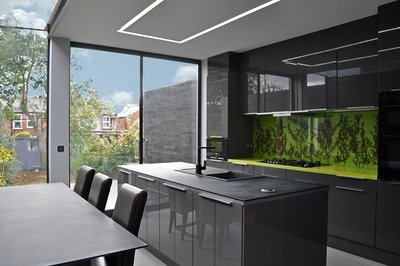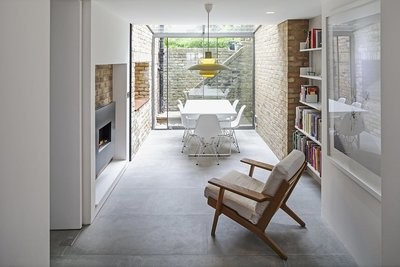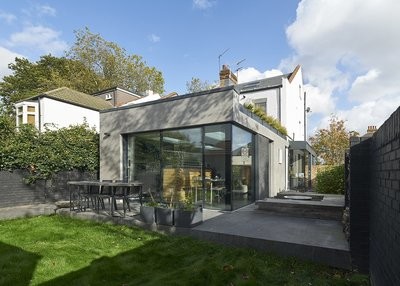
residential

offices

houses
Write your caption hereButton
retail
Write your caption hereButton
housing
Write your caption hereButton
extensions
Write your caption hereButton
conversion
Write your caption hereButton
interior design
Write your caption hereButton
passivehaus
Write your caption hereButton
reservation
Write your caption hereButton
leisure
Write your caption hereButton
mixed use
Write your caption hereButton
education
Write your caption hereButton
master planner
Write your caption hereButton
landscaping
Write your caption hereButton
healthcare
Write your caption hereButton
religious
Write your caption hereButton
shell & core
Write your caption hereButton
graphics
Write your caption hereButton
research
Write your caption hereButton
projects
Forest View
We have been invited to review the existing ground floor rear extensions of an Edwardian house in the Aldersbrook Conservation Area. What we found was a convoluted layout that rendered the kitchen and dining area difficult to use and, crucially, obstructed views into an immaculate garden and beyond into Wanstead Forest.
We have removed the existing extensions, replaced them with a new 3m extension and remodelled the internal layout. The extension has taken the shape of a monolithic black riven slate block which contains a long elevation of slender framed sliding doors and four aligned skylights.
The created kitchen and the dining area are now sleek yet warm and finally provide a fabolous view to the outside.
A mirrored walk-in larder enables daylight to be deflected deep into the darkest parts of the house. A new matching Crittal-style glass screen provides the separation between the new contemporary space and the traditional front part of the house. A new WC, a small utility room and a wardrobe have also been added.
Client: Confidential
Sturctural Engineer: Constant Structural Design
Status: Completed 2017







