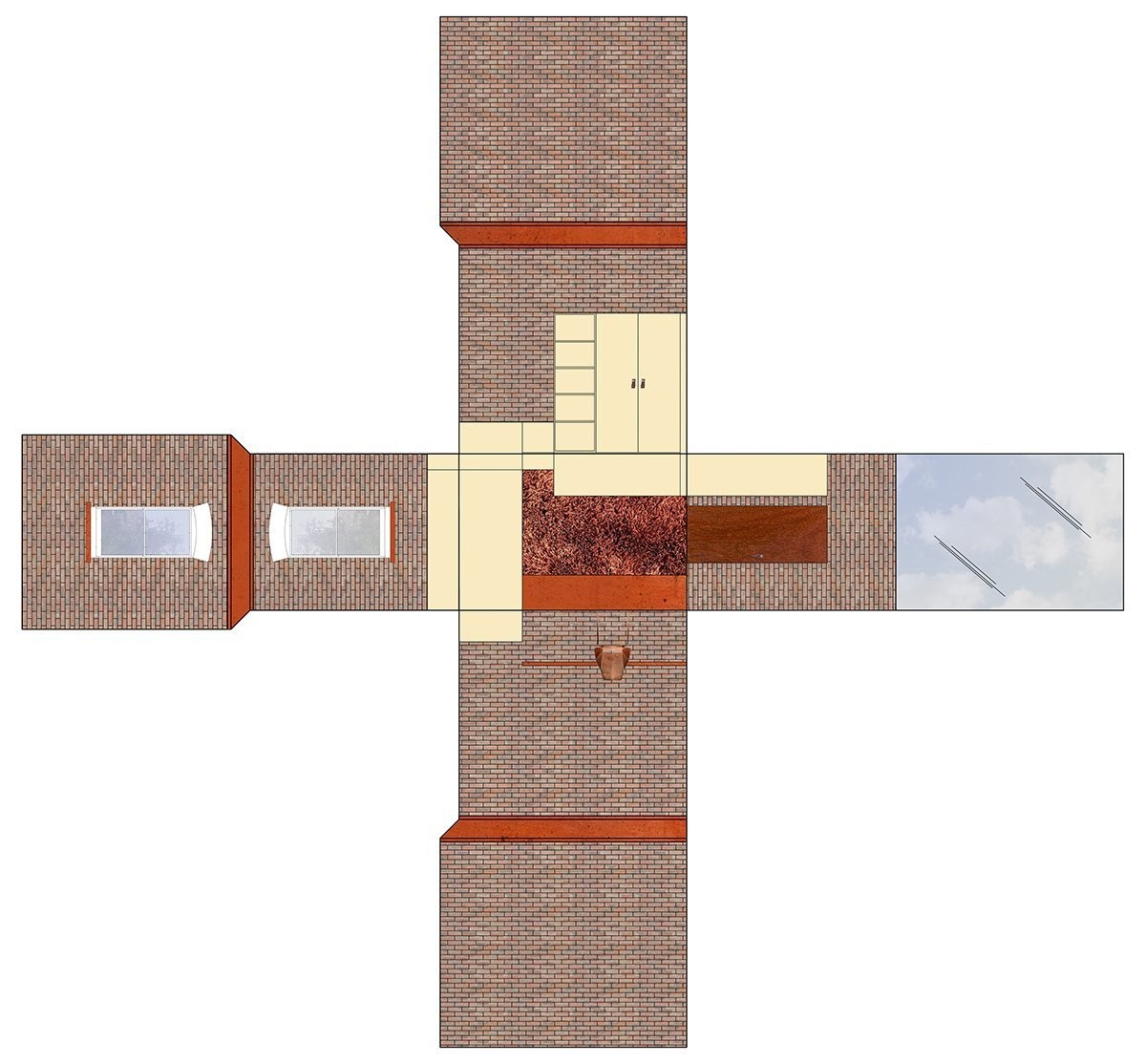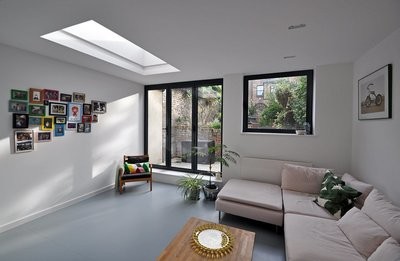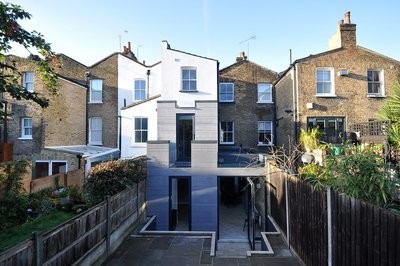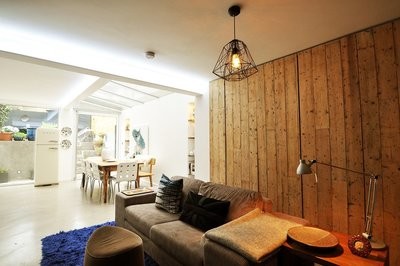
residential

offices

houses
Write your caption hereButton
retail
Write your caption hereButton
housing
Write your caption hereButton
extensions
Write your caption hereButton
conversion
Write your caption hereButton
interior design
Write your caption hereButton
passivehaus
Write your caption hereButton
reservation
Write your caption hereButton
leisure
Write your caption hereButton
mixed use
Write your caption hereButton
education
Write your caption hereButton
master planner
Write your caption hereButton
landscaping
Write your caption hereButton
healthcare
Write your caption hereButton
religious
Write your caption hereButton
shell & core
Write your caption hereButton
graphics
Write your caption hereButton
research
Write your caption hereButton
projects
Brickbox
This project consists of a remodeling of the lower ground floor and a first floor extension to a family home in East London.
The brickbox consists of timber framed but brick clad, super thin but high-performance envelope which has been specifically designed for this project. The fair-faced brick appears externally and internally. A frameless skylight forms the roof to the entire extension and allows natural daylight to illuminate and soften the space. The palette is complemented with Ipe wood, bright inbuilt joinery, leather ironmongery and copper details such as a copper tinted glass radiator.
The space appears to be wrapped from the outside in. When seen from the garden one looks straight through the window and the skylight giving the impression that the extension is just an envelope of an external space. A similar approach has been adapted for phase 2 on the lower ground floor: Brickwork re-appears internally and is completed with a stone floor typically found externally, stainless steel and an old, reclaimed prison door. Various wooden details add warmth and character to the space.
Client: Confidential
Structrual Engineers: TALL
Budget: Confidential
Status: Completed.







