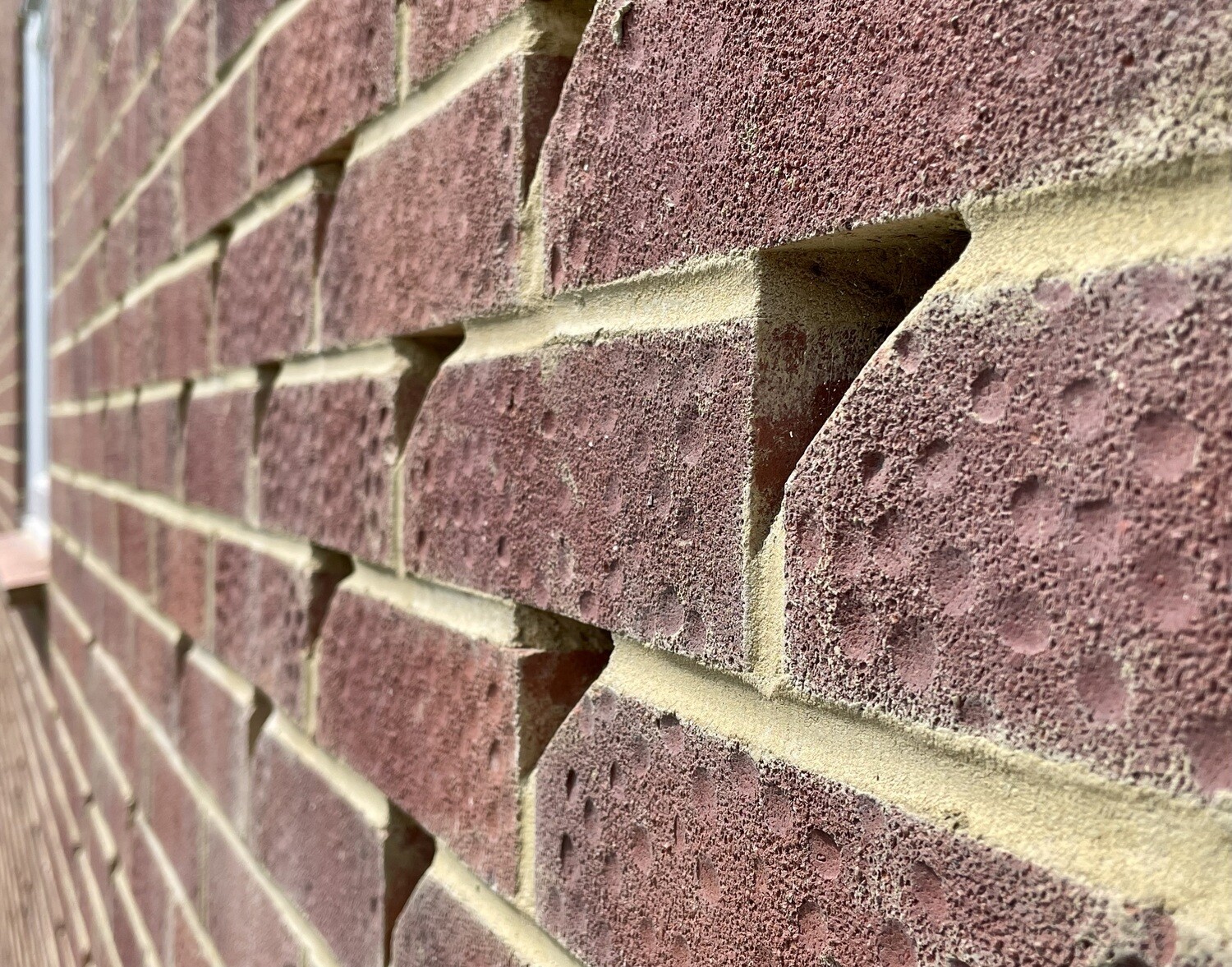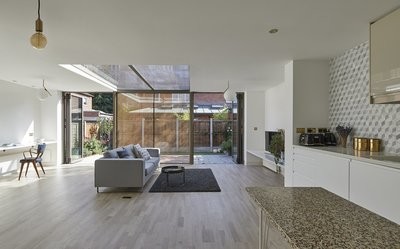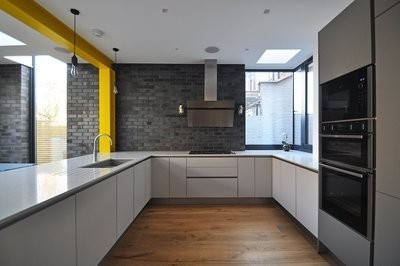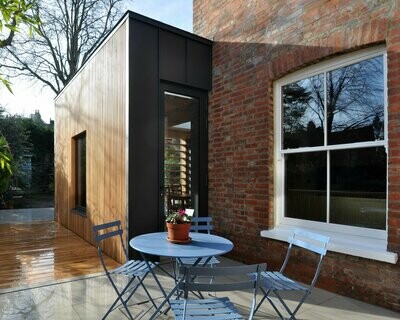
residential

offices

houses
Write your caption hereButton
retail
Write your caption hereButton
housing
Write your caption hereButton
extensions
Write your caption hereButton
conversion
Write your caption hereButton
interior design
Write your caption hereButton
passivehaus
Write your caption hereButton
reservation
Write your caption hereButton
leisure
Write your caption hereButton
mixed use
Write your caption hereButton
education
Write your caption hereButton
master planner
Write your caption hereButton
landscaping
Write your caption hereButton
healthcare
Write your caption hereButton
religious
Write your caption hereButton
shell & core
Write your caption hereButton
graphics
Write your caption hereButton
research
Write your caption hereButton
projects
The F..A...D....E
This is ‘The F.A..D…E’, an unassuming house that is seemingly a copy, or to be more precise, an extrusion of all other houses along this road. It is a project that we have been asked to take over post planning. It was our task to make the house more exciting and, crucially, enhance its layout.
The outside appearance has seen some minor tweaks to distinguish this house from its neighbours. This was achieved by using special shaped red bricks and bricks of light, which illuminate the side elevation from within the facade in a unique way.
Whilst the house is very compact, we have managed re-jig the internal layout to achieve 3 bedrooms and a generous open plan living level. Within this open space, we have used little tricks to assign functions to areas. For example a fixed bench for the dining area and a carpeted floor area to define the living room. Generous bi-folding doors open the kitchen and living space up to the garden and flood the room with light. A mirror-clad box stands sculpturally in the room, housing the staircase and GF toilet.
The inside follows a simple but elegant monochrome colour scheme, which can be seen in both the kitchen and the bathrooms. In the upstairs bathroom, grey marble tiles are combined with small white mosaic and an etched glass window. The returns in the bathroom are mirrored, giving a double reflective effect to the space. Despite hints of luxury the project was actually achieved at a very low budget. This house was planned with the environment and the future in mind and is completely gas free. Thanks to an air source heat pump and other measures this family home is also very sustainable to run.







