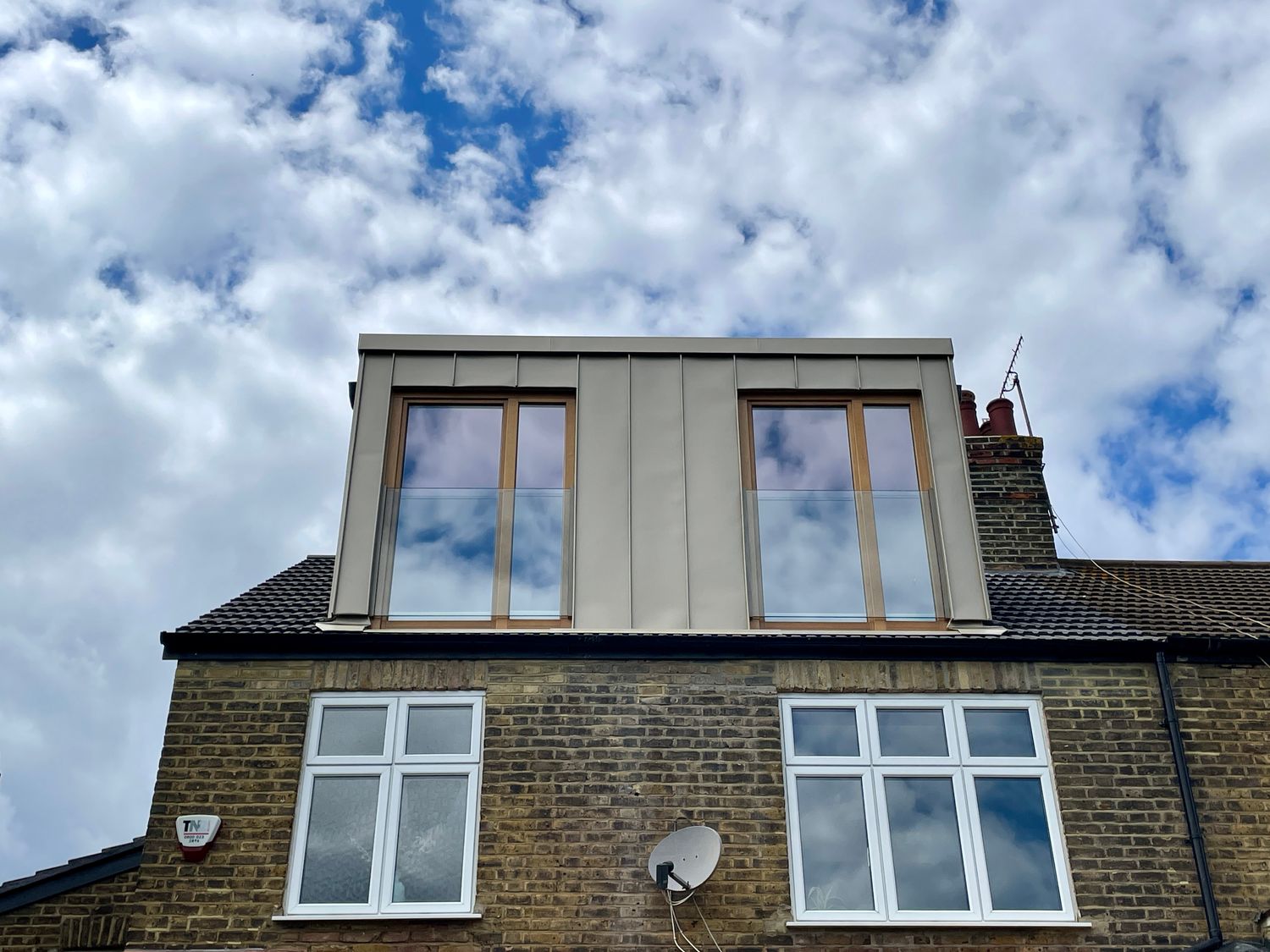
residential

offices

houses
Write your caption hereButton
retail
Write your caption hereButton
housing
Write your caption hereButton
extensions
Write your caption hereButton
conversion
Write your caption hereButton
interior design
Write your caption hereButton
passivehaus
Write your caption hereButton
reservation
Write your caption hereButton
leisure
Write your caption hereButton
mixed use
Write your caption hereButton
education
Write your caption hereButton
master planner
Write your caption hereButton
landscaping
Write your caption hereButton
healthcare
Write your caption hereButton
religious
Write your caption hereButton
shell & core
Write your caption hereButton
graphics
Write your caption hereButton
research
Write your caption hereButton
projects
Tactile Minimalism
We proudly present our residential project called ‘Tactile Minimalism’, a loft conversion and first-floor refurbishment located on Hermon Hill in Wanstead/South Woodford, East London. This project includes the addition of a rear dormer to the loft, significantly increasing the usable space and bringing in an abundance of natural light to the upper level. The new loft area adds a bedroom, bathroom and lots of integrated storage to the family home.
As part of the refurbishment, the first floor has been redesigned to elevate both aesthetic and functional appeal, featuring three seriously beautiful bathrooms. Each bathroom has been crafted using a sophisticated sand and grey color scheme, with varying levels of stone that enhance the tactile experience, creating a spa-like atmosphere.
Planning consent has been secured for the refurbishment and generous extension of the ground floor, which will form part of a second construction phase.




