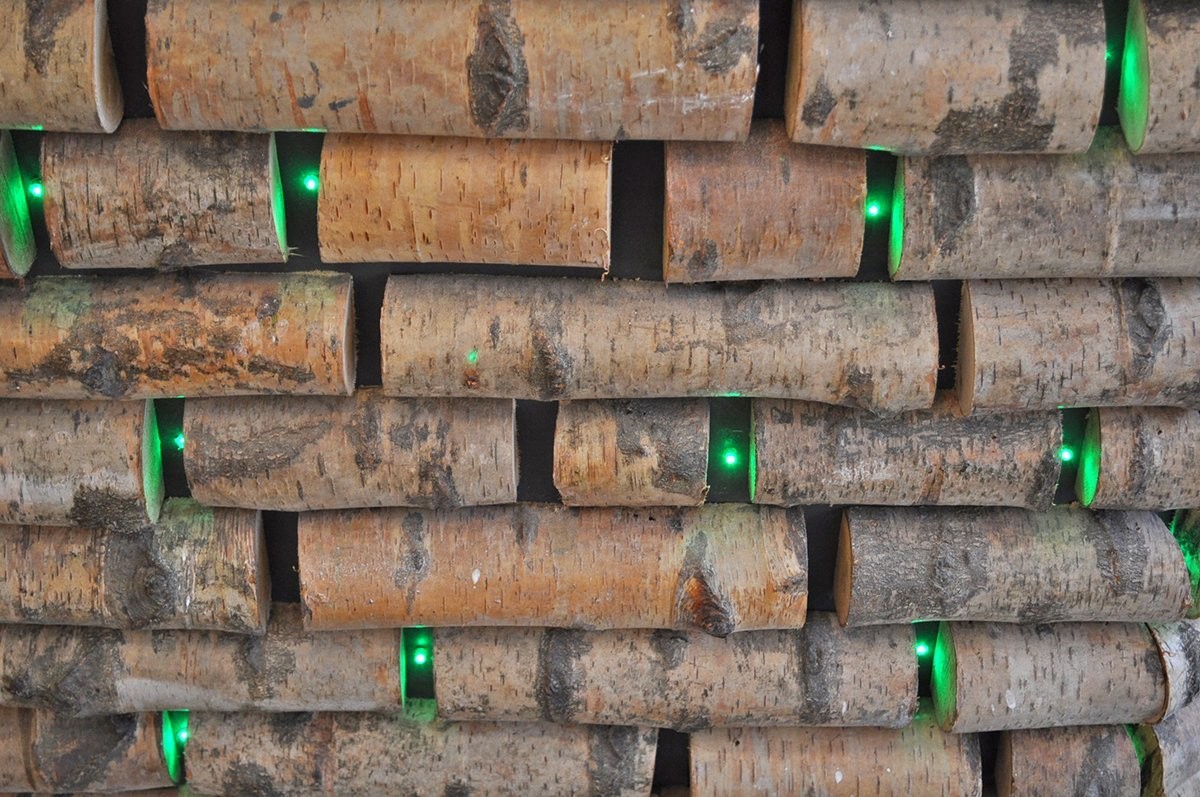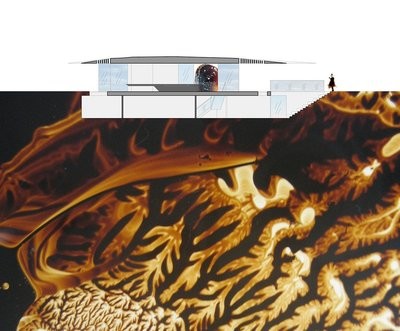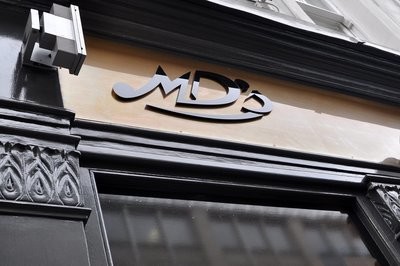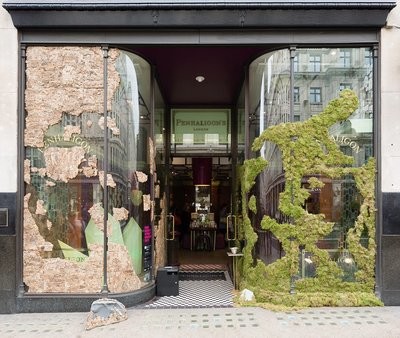
residential

offices

houses
Write your caption hereButton
retail
Write your caption hereButton
housing
Write your caption hereButton
extensions
Write your caption hereButton
conversion
Write your caption hereButton
interior design
Write your caption hereButton
passivehaus
Write your caption hereButton
reservation
Write your caption hereButton
leisure
Write your caption hereButton
mixed use
Write your caption hereButton
education
Write your caption hereButton
master planner
Write your caption hereButton
landscaping
Write your caption hereButton
healthcare
Write your caption hereButton
religious
Write your caption hereButton
shell & core
Write your caption hereButton
graphics
Write your caption hereButton
research
Write your caption hereButton
projects
Anderson & CO
Space Group have been appointed to design the first restaurant of a new chain which is going to offer high quality traditional rustic but healthy food to its costumers. The aim of the project is also to provide space for a cooking school.
CONCEPT
Crisp white walls, ceiling, crockery and a natural looking bright floor are contrasted by colourful food. In addition to that there are two intense green spaces that draw the eye through the depth of the building and create a sense of discovery.
The obvious first green space is a remodelled, lush garden. Then there is an intermediate internal ‘garden’ in the centre of the space. This one is an abstract glowing green twin of the natural one leading customers from the front of the cafe to the back. This ‘Green Core’ contains also the ‘shop’, the bathroom and the office. All circulation is happening there too.
The overall composition is a juxtaposition of minimal, white surfaces and rough, natural materials (such as back-lit birch bark logs) plus the colourful, textured food in context of plain, sleek displays.
Client: Anderson & Co.
Budget: Confidential
Status: Completed







