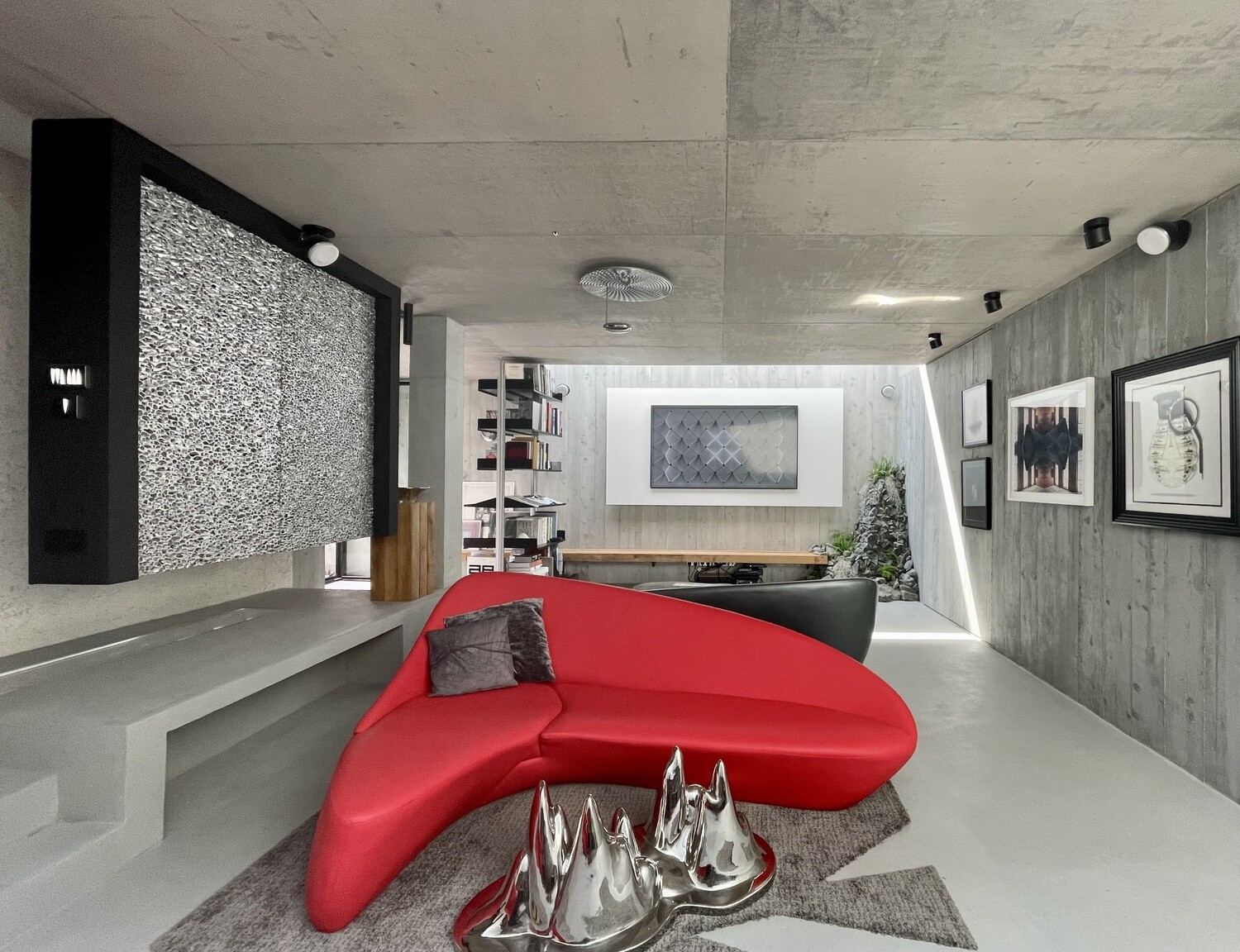
residential

offices

houses
Write your caption hereButton
retail
Write your caption hereButton
housing
Write your caption hereButton
extensions
Write your caption hereButton
conversion
Write your caption hereButton
interior design
Write your caption hereButton
passivehaus
Write your caption hereButton
reservation
Write your caption hereButton
leisure
Write your caption hereButton
mixed use
Write your caption hereButton
education
Write your caption hereButton
master planner
Write your caption hereButton
landscaping
Write your caption hereButton
healthcare
Write your caption hereButton
religious
Write your caption hereButton
shell & core
Write your caption hereButton
graphics
Write your caption hereButton
research
Write your caption hereButton
projects
Invisible House
The Invisible House is very unusual for many reasons. It is an extension to a previous project of ours and sits predominantly underground. The added floor area seemingly miraculously doubles the existing and provides an extra bedroom, a large living room, lots of storage and a small gym. – An exciting and cost efficient achievement in a dense urban residential context.
The important aspects of daylight and natural ventilation have been addressed with a sunken courtyard, carefully positioned walk-on skylights and an abstract ventilation shaft.
The light flooded spaces are completely finished in fair-faced concrete in order to be true to its structure.
Amorphous mirror polished stainless steel details are responsible for the enhancement and deflection of light but also of views to distort and soften the stark concrete. These details come in the shape of a ‘metal waterfall’ under a skylight, integrated sculptures, steel furniture, light fittings and even matching door and cabinet handles.
These manmade materials are then juxtaposed by natural ones: The staircase and some ledges are made of raw-sawn and air dried oak; large integrated rock outcrops and mosses crash through the courtyard into the interior. A fresh snow-like wall forms the split-faced enclosure to the bedroom.
A hanging screen wall and a bridge spanning over the courtyard are clad in light translucent foamed structural aluminium. Both objects are responsible for light to filter into specific zones in an intricate manner.
An organic shaped sofa landscape sit under the raw concrete ceiling. A discrete bar and an integral sound system complete the large entertainment space.
The gym is completely clad in a lattice of mirrors and light which give the illusion of an endless, computer generated nirvana.
The project is located in a Conservation Area in Aldersbrook. A separate outbuilding above ground is scheduled to be built at a later stage.
Client: Confidential
Budget: Confidential
Structural Engineer: Constant Structural Design
Contractor: SUMMIT Group
Status: Completion 2022
All Rights Reserved | Space Group Architects




