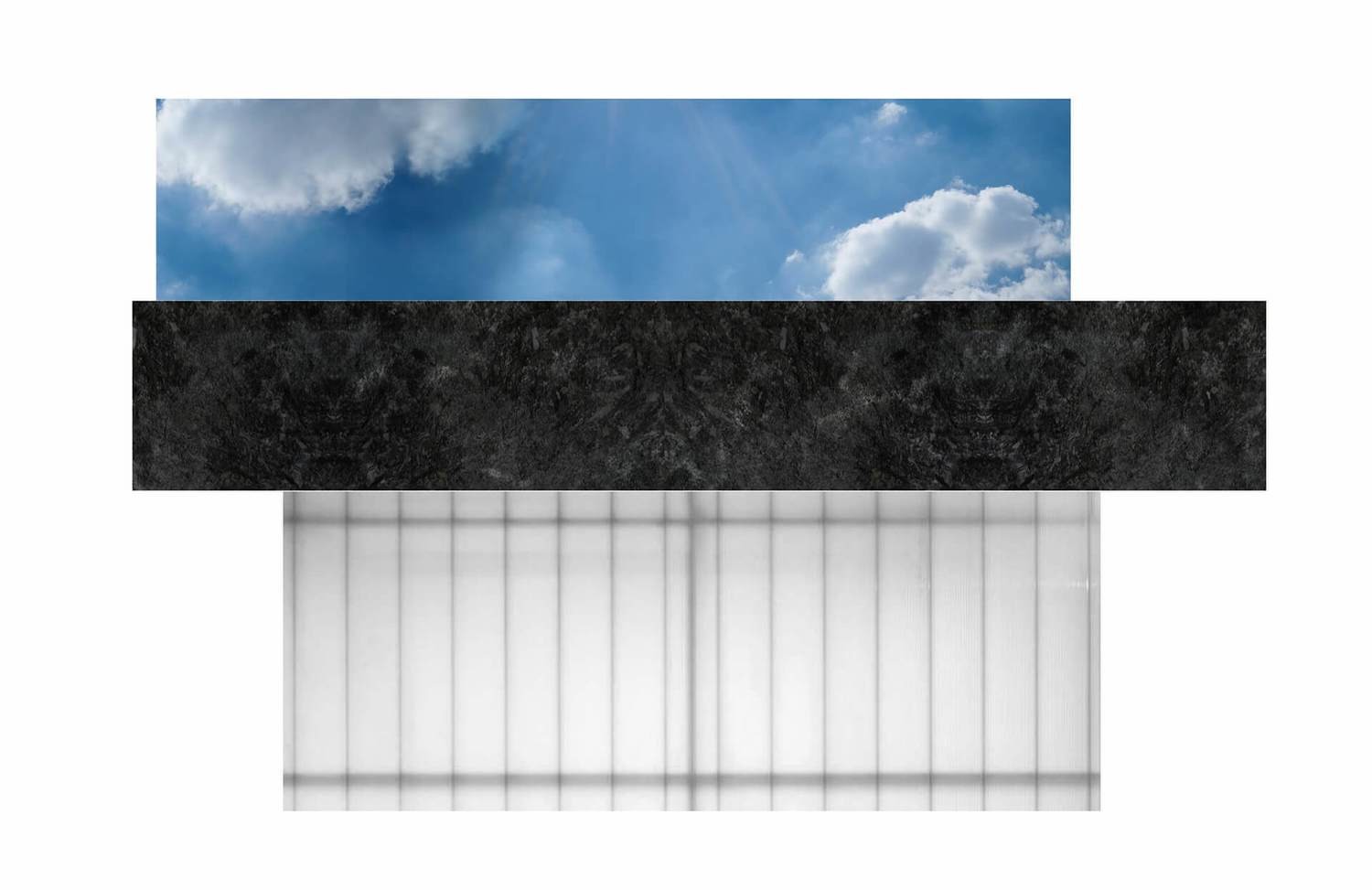
residential

offices

houses
Write your caption hereButton
retail
Write your caption hereButton
housing
Write your caption hereButton
extensions
Write your caption hereButton
conversion
Write your caption hereButton
interior design
Write your caption hereButton
passivehaus
Write your caption hereButton
reservation
Write your caption hereButton
leisure
Write your caption hereButton
mixed use
Write your caption hereButton
education
Write your caption hereButton
master planner
Write your caption hereButton
landscaping
Write your caption hereButton
healthcare
Write your caption hereButton
religious
Write your caption hereButton
shell & core
Write your caption hereButton
graphics
Write your caption hereButton
research
Write your caption hereButton
projects
B+
This proposal seeks to replace the existing end-of-terrace bungalow with a new built dwelling that take cues from its surroundings in terms of its scale while simultaneously using unconventional materials to differentiate itself.
The surrounding area has a muted architectural language, with several of the dwellings (including the existing bungalow on site) being of a low quality of construction. This new dwelling would serve not only its purpose as a home for the client, but also act as the catalyst for further re-development in the area.
From the early design stages the concept was driven by varying volumes of transparency, and the different spaces and purposes being located within:
The first volume adjacent to the neighbouring dwelling features floor-to-ceiling glazing on the primary elevations and two directly adjacent skylights on the roof which are to act as a seemingly ribbon-like continuation of the glass.
The central volume is to act as the ‘core’ of the dwelling; not just visually by being clad with a special spilt-faced black granite, but also structurally, as it provides structural support for the building. This solidity is further emphasized by avoiding any openings on the front and rear elevations. On the ground floor, the volume steps back creating a cantilever above that provides protection from the elements to the entrance. The underside of this cantilever is formed of a walk-on glass shower floor which can be illuminated to provide light to the entrance.
The volume adjacent to the public street is clad in varying translucent multi-wall polycarbonate panels that will provide privacy from pedestrians and traffic, regulate the flow of light and also provide some thermal insulation. The three different panel versions vary in their translucency. To further break down the scale, windows have been introduced, some of which sit fully concealed behind the translucent cladding allowing for an interesting glow from the outside in during the day and vice versa during the evening. Other windows read as ‘carved out’ openings within the cladding.
Further variation is added by stepping the volumes back on the upper levels providing amenity spaces in the shape of a balcony on the first floor and a private roof terrace on the second.
We understand that both the design and the materials chosen are almost ‘alien’ when compared to its surroundings. Intentionally this dwelling does not seek to be tied to an antiquated aesthetic. Instead, we hope that this is the first step in the regeneration of an entire street and perhaps even a wider area.
The proposal is currently out for Planning. More details to follow soon.
Status: Ongoing
All Rights Reserved | Space Group Architects




